Thermal Insulation of Home

Thermal insulation is a method to reduce the transfer of heat from outside to inside. To make house heat proof, thermal insulation is a good choice. An insulated home is more comfortable as the temperature remains consistent over weather changes. It makes the house comfortable and keeps the temperature of house cool in summers and warm in winters. It is very useful to keep the temperature of the house independent from outside temperature.
General Principles of Thermal Insulation
• Provision of an air gap is very important and useful insulating agent.
• Orientation of the building has important role in thermal resistance.
• The building/house design is done in such a way so that entry of solar energy in summer should be minimum and in winter it should be maximum.
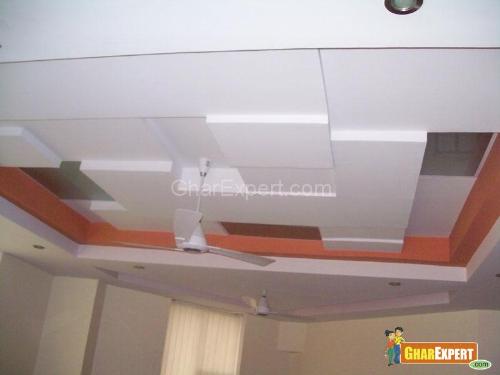
Choice of Insulating Materials
Choice of insulating material depends on following considerations.• Cost of insulating material.
• Area to be covered for insulation.
• Standard of insulation to be required.
• Cost of energy consumed for heating and cooling.
• Reasonable fire proof
• Non absorbent of moisture
• Not liable to undergo deformation
• Resistant to attack of small insects
Insulating Material
1. Rock wool.2. Slag slabs
3. Mineral wool slabs
4. Aluminum foils
5. Cement concrete block with lightweight aggregate.
6. Gypsum board
7. Asbestos cement board
8. Clip board
9. ACC cement board
10. Chip board
11. Foam glass
12. Gasket cork sheet, foam plastic etc.
How to apply insulating material
Apply CPRX compound of Shalimar Tar Products (STP) on ceiling of roof. For fiberglass or glass wool insulation, you can fix 2" thick pieces. For Thermocol or rubber foam, you can fix 2'X2' pieces. These can also be fixed into wooden frames 2' X2' size. Finally, cover the treatment with 24 gauze perforated aluminum panel.
How Thermal Insulation is Beneficial
• Comfort: The temperature of the room remains cool in summer and warm in winter than that of outside atmosphere. Therefore, by providing thermal insulation one feels comfort both in summer and winter season.• Fuel saving: Fuel is required to maintain desired temperature of the room. By providing thermal insulation, the transfer of heat/cold reduces between inside and outside of the room.. Hence, it saves fuel.
• Condensation Resistant: Thermal insulation materials fixed on inside surface of the room walls prevent condensation on interior walls and ceiling. Condensation is deposition of moisture and takes place when warm air comes in contact of surface having temperature below dew point.
Thermal Insulation of Exposed Walls
The heat and cold radiate through exposed walls of the house. There are following methods of thermal insulation of exposed walls.
1. You may provide suitable thickness of wall.
2. You may provide Hallow wall or cavity wall.
3. You may fix Hardboards or ply board on wooden batten over the wall for creating air space.
4. You may fix Thermal insulating material sheet inside and outside exposed wall to reduce heat/cold transmission.
5. You may construct outer wall with thermal insulating material if you have frame structural building or non-load bearing walls.
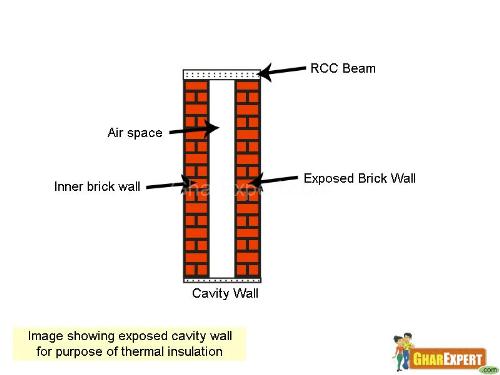
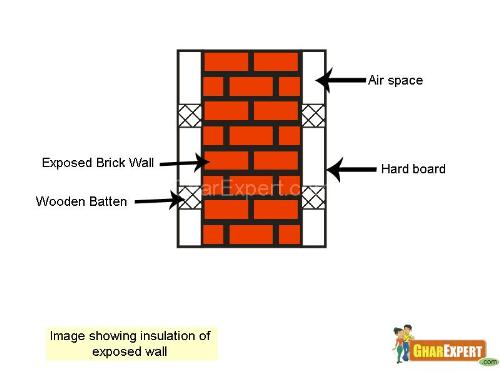
Thermal Insulation of Exposed Doors and Windows
Outside doors and windows transmit heat/cold through the room from atmosphere. The methods providing thermal insulation are following.
1. The frames of doors and windows are of wood.
2. You should not use Iron or pressed steel frames as they transmit more heat and cold than that of wood.
3. You may fix Insulated glass in glazed doors and windows.
4. Double glass with air space provided on glazed door will reduce transmission of heat/cold from outside to inside.
5. You may provide sunshade projection on doors and windows to protect them from heat and rain.
6. You may use Curtains, ventilation blends etc. on exposed doors and windows.
Thermal Insulation of Exposed Roof
The roof of the one storey building or top roof of multi storey building is an exposed roof. Heat/cold transmits through exposed roof in the building. There are two types of treatment for thermal insulation of exposed roof by providing treatment at the bottom or top of roof slab.
a) Internal Treatment:
1. You can treat both types of slabs both types of slabs either flat roof or pitched roof.
2. You should provide Air gap for under exposed surface of roof by fixing false ceiling under the roof.
3. Ventilation abutting the roof also helps for passing the heat out of the room.
4. You should install false ceiling with thermal insulating materials.
5. You may paste suitable adhesive and sealers at inside surface of the exposed roof for fixing Light insulating materials. Some insulating materials are glass wool, fiber glass wool, mineral wool, thermocol, rubber foam etc.
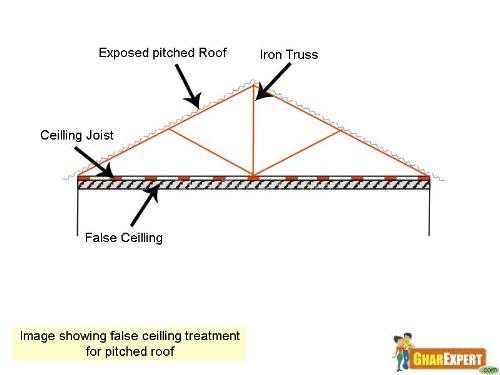
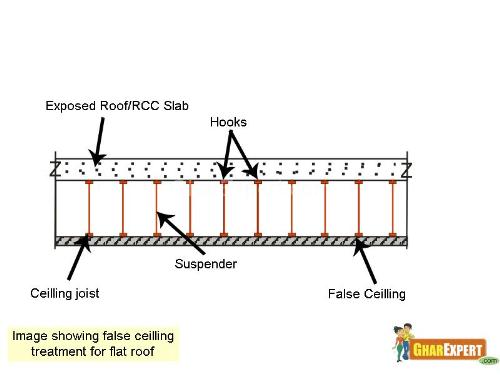
b) External Treatment:
Suitable shade may be provided on exposed top surface of the roof for reducing solar radiation.
2. Shining and heat reflecting coating may be applied on the top of exposed roof like paint.
3. These coatings can serve dual purpose of water proofing and heat reflection.
4. In case of flat roof you can create air space on top of roof by placing asbestos sheet on brick pillars.
5. The surface temperature of flat roof may be reduced by sprinkling water on roof at regular intervals during hot hours.
6. The surface of flat roof may be kept cool by storing water on roof.
7. ‘Mud Phuska’, which is a mixture of clay soil, wood shaving, and water, should be laid on exposed roof acts as thermal insulation.
8. The earth laid under tile terracing on top roof also serves the purpose of thermal insulation and helps in giving proper shape for drainage of rain water.
1.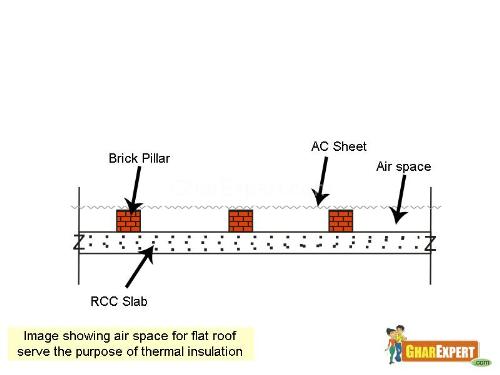
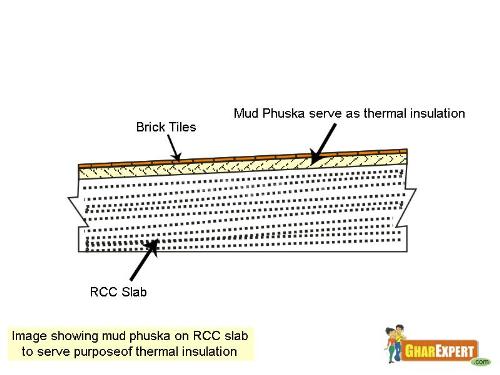
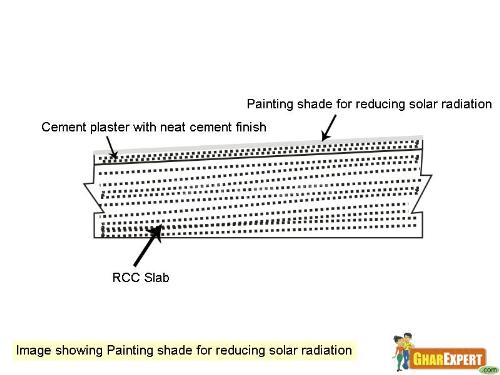
 Kota stone flooring is a subtle blend of grandeur and luxury giving the interior and exterior a gorgeous look.......
Kota stone flooring is a subtle blend of grandeur and luxury giving the interior and exterior a gorgeous look.......
 To get maximum ventilation and natural light in your house, make sure the building is properly oriented. Orientation of building saves energy and provides comfortable living as well. This article tells you about various factors and benefits of building orientation.
To get maximum ventilation and natural light in your house, make sure the building is properly oriented. Orientation of building saves energy and provides comfortable living as well. This article tells you about various factors and benefits of building orientation.
 Preview some of the most impressive pictures of kitchen from GharExpert Gallery.
Preview some of the most impressive pictures of kitchen from GharExpert Gallery.
 A solid roof on building is very important for everybody living in the house. The roof should be constructed in a way that assures you great safety. Here are given details about different types of roofing.
A solid roof on building is very important for everybody living in the house. The roof should be constructed in a way that assures you great safety. Here are given details about different types of roofing.
 Frames of doors and windows are most important parts of your doors and windows. They are available in different size, height, width and shapes. Frames hold locks and hinges and support door and windows to shut and open easily. Here is what you need to know about different doors and windows frames.
Frames of doors and windows are most important parts of your doors and windows. They are available in different size, height, width and shapes. Frames hold locks and hinges and support door and windows to shut and open easily. Here is what you need to know about different doors and windows frames.
 Different steel bars are recommended for their relative tensile stresses.Steel bars are major components of construction.Here is what you need to know about steel bars (Sariya).
Different steel bars are recommended for their relative tensile stresses.Steel bars are major components of construction.Here is what you need to know about steel bars (Sariya).
 Brahmasthan is a powerful zone of the house. It should have open space for flow of energy in the house. The positive energy is very useful for living beings of the occupants of the house.
Brahmasthan is a powerful zone of the house. It should have open space for flow of energy in the house. The positive energy is very useful for living beings of the occupants of the house.
 Brick work is an important part of construction work done with the help of bricks and cement mortar. It is done with different quality of bricks with different ratios of cement mortar according to the requirement.
Brick work is an important part of construction work done with the help of bricks and cement mortar. It is done with different quality of bricks with different ratios of cement mortar according to the requirement.
 Are you remodeling your bathroom? Bathroom shower doors make your bathroom a style icon. Read the following article that will help you select the bathroom shower door that will exactly suit your bathroom.
Are you remodeling your bathroom? Bathroom shower doors make your bathroom a style icon. Read the following article that will help you select the bathroom shower door that will exactly suit your bathroom.
 Living room or Drawing room should be located in east or north direction. The ideal location of a living room depends on plot facing.
Living room or Drawing room should be located in east or north direction. The ideal location of a living room depends on plot facing.

Exposed Cavity Wall for Thermal Insulation

Rcc Slab to Serve Purpose of Thermal Insulation

Air Space for Flat Roof of Thermal Insulation

insulation of exposed wall

Playing with Home Room placement at home
HOME DECOR & HOME LIGHT,SANITARY WARE
HOME LIGHT & HOME DECOR
wall insulations

insulation

Home elevation photo for a simple two storey home

Front view of Home

Home Theatre in Drawing Room

Home Theatre in Living Room

Home Theatre in Living room

Home Theatre in Drawing Room

Front Home

Front View of Home

Home Interior

Modern Drawing Room and Home theatre

Home Interior of Living Room

Exposed Cavity Wall for Thermal Insulation

Rcc Slab to Serve Purpose of Thermal Insulation

Air Space for Flat Roof of Thermal Insulation

insulation

insulation of exposed wall
HOME DECOR & HOME LIGHT,SANITARY WARE
HOME LIGHT & HOME DECOR

Home

Town Home floorplan

Hammocks in Home

Study room or home office design

Model Home

Home Office Interior, Flooring, ceiling and Furniture design

Home Office Seating

Door opening in a home

3D Home

An umbrella outside your home can improve your style tremendously

Dream Home Apartment Elevation

TV below staircase

Home office in garage
Home 3D

Home Gym in Basement

Modern 3D Home Elevation

elevation

Modern Exterior view of home
home plan 3D

Angular view for Exterior elevation of home

Dream Home Apartment Elevation

layout plan

home my

home theater

Double story home elevation design

layout plan

Home Exterior

home elevation design with gate and boundary wall by jagjeet

4 storey home elevation design

MAJITH HOME

Beautiful Home elevation

Reception counter

Home

Home

External view of home

dream home

Anil Ambani Home Pic-1
Home Layout

Reception counter

modern home

Interior Stairs design for modern architecture home