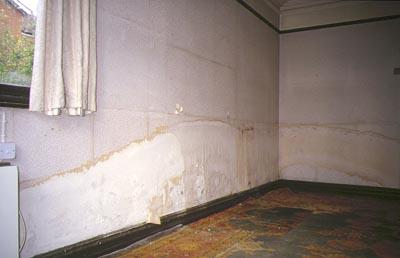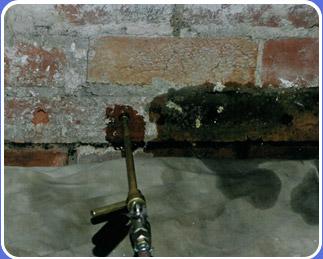Protect your home from Dampness

Dampness causes most of the damage to the contents of the building. It often leads to the growth of molds and bacteria and creates an unhealthy environment for those who occupy it. Dampness gradually impairs the affected part of the building so this problem should be attended as soon as possible.
Precautions you can take during a new construction:
- Build proper drainage system.
- Implement proper slope in the floors of the kitchen, the bathroom, the roof and on the “Chhajja” for the proper flow of water.
- Fit the water supply pipes tightly.
- Fit the joints of the rainy water pipes tightly and properly to avoid the leakages in the joints.

- Make sure that rainy water does not penetrate through the joints of the structure. As you see in the diagram below, water is penetrating into the walls due to an untreated joint. If the joint was treated during the construction, the water would have flown without being penetrated into the building.
- Plaster the top surface of “Chhaja” and maintain proper drip course to avoid the leakage.
- Finish the joints of the parapet with the tile tracing or with rainy water pipes and any expansion joints smoothly. If the joints are not finished, the water may be stagnant at the corner and could eventually penetrate into the building. As you see in the image below, the cement concrete gola in the corner ensures smooth flow of the water to avoid dampness in the long run.
Protective methods for an existing building
Dampness problem is often noticed in the building. You can use the methods below to eradicate the dampness problem in an existing building.
- Re-plaster the affected area with a waterproof plaster or cement mixture.
- Install a proper Damp Proof Course (DPC), a continuous layer of damp proofing material, by removing a line of bricks close to floor level followed by insertion of plastic sheet along the same line of bricks by replacing the old mortar with waterproof mortar.
- Cover all the outer walls with vertical DPC from ground to the floor level.
- Apply the most widely used “Pressure Injection of a higher Alkyl Siloxane solution” into the holes of the bricks.
- Place the “Delivery Tubes” of specific designs into the holes of the bricks and transfuse the liquid into the wall under the influence of gravity.

- Lay the water proofing membrane, on the top of the surface of existing floor, which acts as a barrier against dampness.
- Let all the sanitary and the water supply fittings be tight and leak proof.
 Dampness in building or house may cause most of the damage to the components of the building or house. Dampness often leads to the growth of molds, mites and bacteria that creates an unhealthy environment and causes health problems. Damp proofing with the help of chemicals may protect your house.
Dampness in building or house may cause most of the damage to the components of the building or house. Dampness often leads to the growth of molds, mites and bacteria that creates an unhealthy environment and causes health problems. Damp proofing with the help of chemicals may protect your house.
Brick and masonry absorb water so they must be sealed off, away from moisture and moisture-bearing substances like soil. If it does not occur, the water will rise in the walls causing dampness.
Cement plaster 1:3 with two coats of hot bitumene when laid @ 1.7 kg per sqr meter or cement plaster 1:3 with bitumen
The foundation of all structures are embedded into the soil. Bricks being porous or brick masonry below ground level can absorb moisture from adjacent ground.
For residential buildings DPC consists of a layer of - 40 mm thick cement concrete 1:2:4 (1 cement: 2 Coarse sand: 4 graded stone aggregate 12.5 mm nominal size ).
For residential buildings DPC consists of a layer of-
The following table expresses the type of coating recommended for the protection of Dampness:
The density of masonry bricks used must be greater than 1200 kg/m³.
REPLASTERING: The most common method is to scale the affected damp plaster back to the brickwork and replaster the affected area with a waterproof plaster or cement mixture.
The water proofing membrane is laid out on top of the existing floor surface. It will act as a barrier against dampness.
.Dampness in buildings is a concern because it often leads to the growth of molds and bacteria
The following brands of chemical are used for the protection of dampness from building:
A damp building is unhealthy to those who occupy it, dampness in building is a concern because it often leads to the growth of molds and bacteria.
The following method should be adopted for the protection of dampness in floor:
Horizontal DPC :- All the brick walls should be covered with the horizontal DPC at the floor level.
 Kota stone flooring is a subtle blend of grandeur and luxury giving the interior and exterior a gorgeous look.......
Kota stone flooring is a subtle blend of grandeur and luxury giving the interior and exterior a gorgeous look.......
 To get maximum ventilation and natural light in your house, make sure the building is properly oriented. Orientation of building saves energy and provides comfortable living as well. This article tells you about various factors and benefits of building orientation.
To get maximum ventilation and natural light in your house, make sure the building is properly oriented. Orientation of building saves energy and provides comfortable living as well. This article tells you about various factors and benefits of building orientation.
 Preview some of the most impressive pictures of kitchen from GharExpert Gallery.
Preview some of the most impressive pictures of kitchen from GharExpert Gallery.
 A solid roof on building is very important for everybody living in the house. The roof should be constructed in a way that assures you great safety. Here are given details about different types of roofing.
A solid roof on building is very important for everybody living in the house. The roof should be constructed in a way that assures you great safety. Here are given details about different types of roofing.
 Frames of doors and windows are most important parts of your doors and windows. They are available in different size, height, width and shapes. Frames hold locks and hinges and support door and windows to shut and open easily. Here is what you need to know about different doors and windows frames.
Frames of doors and windows are most important parts of your doors and windows. They are available in different size, height, width and shapes. Frames hold locks and hinges and support door and windows to shut and open easily. Here is what you need to know about different doors and windows frames.

masquito protect screen

Dampness 1

Dampness 2
Dampness in Joints

Dampness
Dampness

Dampness in Wall

Dampness

Dampness in Wall

Playing with Home Room placement at home

Home elevation photo for a simple two storey home
HOME DECOR & HOME LIGHT,SANITARY WARE
HOME LIGHT & HOME DECOR

Front view of Home

Home Theatre in Drawing Room

Home Theatre in Living Room

Home Theatre in Living room

Home Theatre in Drawing Room

Front Home

Front View of Home
HOME DECOR & HOME LIGHT,SANITARY WARE
HOME LIGHT & HOME DECOR

Dampness 1

Dampness 2
Dampness in Joints

Dampness
Dampness

Dampness in Wall

Dampness

Dampness in Wall

Town Home floorplan

Home

Hammocks in Home

Study room or home office design

Model Home

Home Office Interior, Flooring, ceiling and Furniture design

Home Office Seating

Door opening in a home

TV below staircase

Home office in garage
Home 3D

Home Gym in Basement

Modern 3D Home Elevation

elevation

Modern Exterior view of home
home plan 3D

Angular view for Exterior elevation of home

Dream Home Apartment Elevation

layout plan

home my

home theater

Double story home elevation design

layout plan

Home Exterior

home elevation design with gate and boundary wall by jagjeet

4 storey home elevation design

MAJITH HOME

Beautiful Home elevation

Reception counter

Home

Home

External view of home

dream home

Anil Ambani Home Pic-1
Home Layout

Reception counter

modern home

Interior Stairs design for modern architecture home
Copyright 2007-
GharExpert.com All rights reserved.