Bathroom Plans and Layouts for Small Bathrooms

Designing a small bathroom can be a simple task or complex one, depending upon the space you have and fixtures required in bathroom. A well thought layout for small bathroom can fits eveything practically in the avilable space.
Small Bathroom Layouts generally include bathrooms of 30-60 square feet.
Standard Dimensions of various Bath Fixtures:
1) Sinks: Standard size for sink is 1.5ft W x 1.5ft D x 3 ft H
2) Toilets or WC: The standard seat width used is 1.3 feet. Seat lengths vary from 1.5 to 1.6 feet. Proper toilet seat dimensions should have height of 1.3 or 1.5 feet.
3) Corner Shower enclosure: The standard dimensions of corner shower enclosure is 3 x 3 feet and 6 to 7 feet high.
4) Bath tub: The standard dimensions is 5ft L x 2.5ft W. Typical shape of bath tub is rectangular.
5) Sink Vanity: The standard dimensions of bath vanity is 1.6 to 2 feet wide and 1.4 to 1.6 feet from front to back.
6) Shower Cubicle: Minimum dimensions for shower cubical is 3 D x 5 W x 6 H feet and maximum dimensions depends on space available.
Here, we are providing some layouts for Small Bathroom:
1. A bathroom layout of 30 sq feet can be smallest size of bathroom. It can be a master bathroom in small house, kids bathroom or guest bathroom in large house. It is basic layout for half bath.
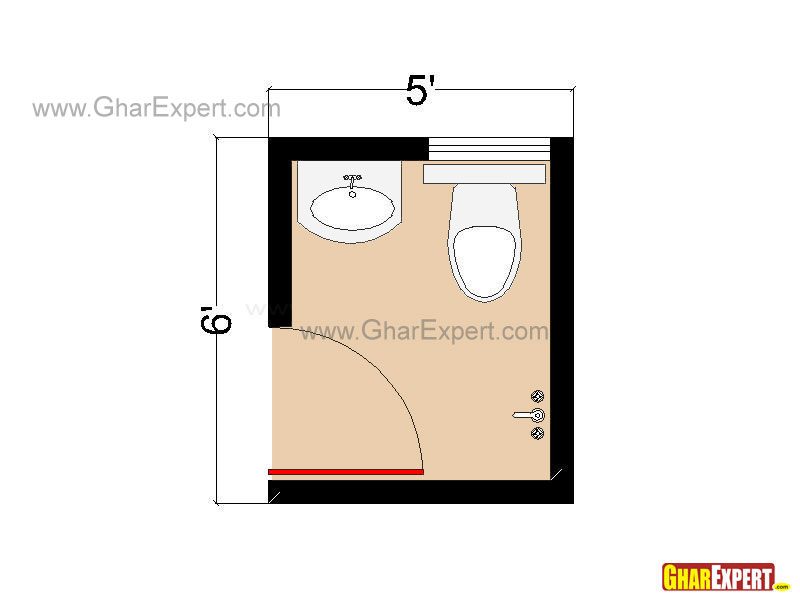
(Bathroom Plan for 30 sq feet Bathroom)
Features of this layout:
- Dimensions: 5x6 feet (30.00 sq feet)
- Fixtures: Sink , Toilet and half bath
- Clear area in front of door for wash off or dry off
Inexpensive - Can be utilised as kids bathroom or guest bathroom.
- A wall mounted shower can add pleasure to bath.
2. Next bathroom layout has 17 feet extra. You can utilise these extra 17 feet for cabinet or any storage area in bathroom.
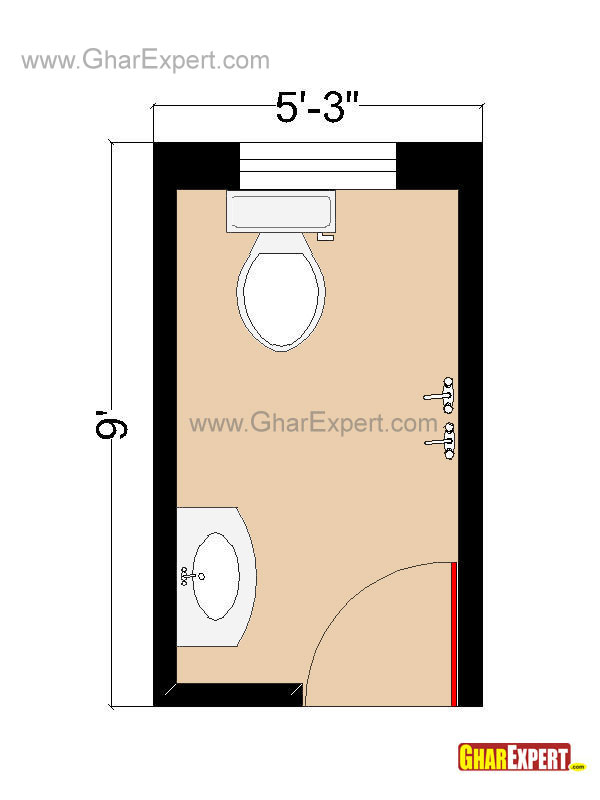
(Bathroom Layout for 45 sq feet Bathroom)
Features of this layout:
- Dimension: 9x5.3 feet (47.25 sq feet)
- Fixtures: Sink and Toilet
- Clear space for wash off
- You can add wall mounted shower
- Space vaccant near sink can be utilised for corner cabinets.
3. Now we have some Bathroom layouts for three-quarter bath. This plan gives you nice arrangement for shower enclosuser with other essential fixtures.

(Bathroom Floor plan for 54 sq feet Bathroom)
Features of this layout:
- Dimensions: 9x6 feet (54.00 sq feet)
- Fixtures: Shower enclosure along with toilet and sink vanity
- Generous space for shower enclosure
- Sink vanity with cabinets offers space for storage
4. Next bathroom layout offers you some extra space for cabinets. A sliding door or pocket door will gives you some extra space for cabinets or any other decoratives.
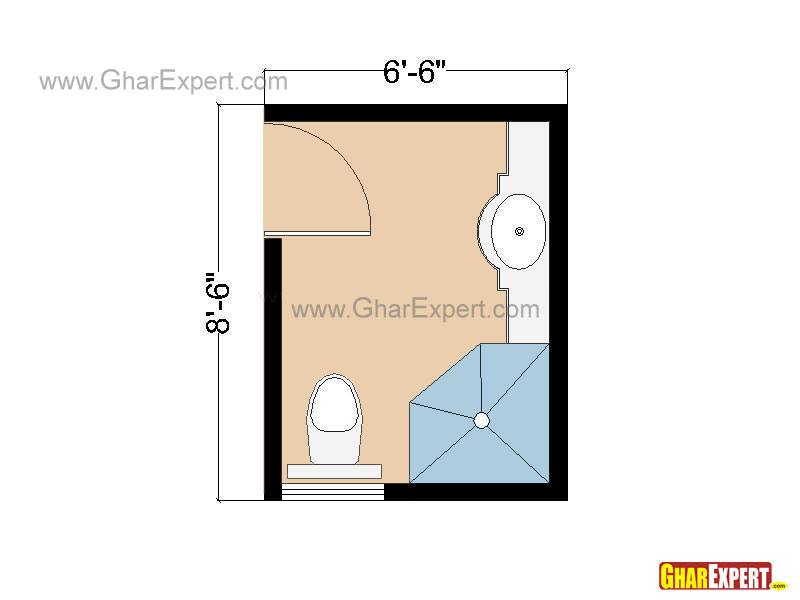
(Small Bathroom Layout within the Space of 55 sq feet with Shower Cubicle)
Feature of this layout:
- Dimensions: 8.6x6.6 feet (55.25 sq feet)
- Fixtures: Shower enclosure, sink vanity and toilet
- Option: You can replace hung door with sliding door. It offers you wall space for towel bar and extra space for storage or decoratives
5. Enjoy your bath with shower cabinet. This plan offers generous space for shower cabinet.

(Bathroom Layout Idea for 58 sq feet Bathroom)
Features of this layout:
- Dimensions: 8.6x6 feet (58.14 sq feet)
- Fixtures: Shower Cabinet, sink and toilet
- Use of pedestial sink offers enough space for shower cabinet
6. This plan offers you different arrangements of sink and toilet with generous space for large bath tub or whirlpool tubs.
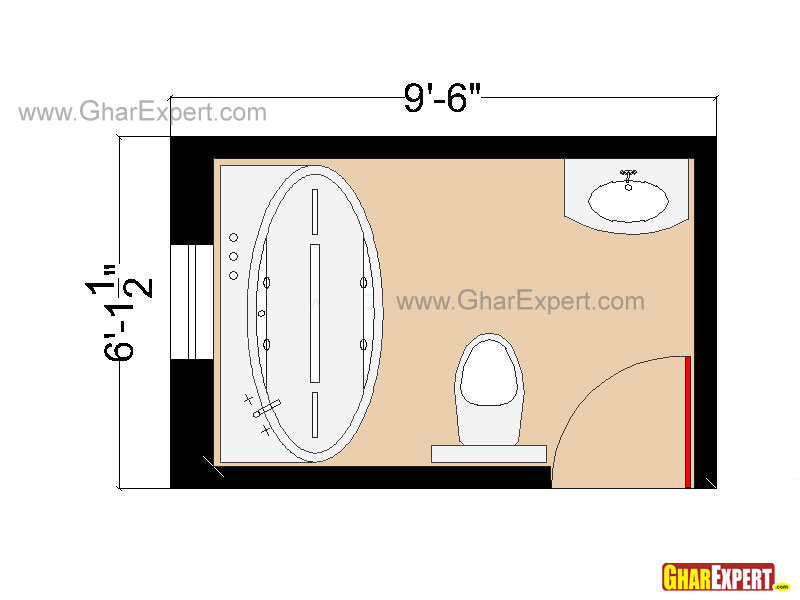
(Bathroom Plan of 58 sq feet space with Bathtub)
7. This plan shows different arrangements of fixtures for three-quarter bathroom layouts.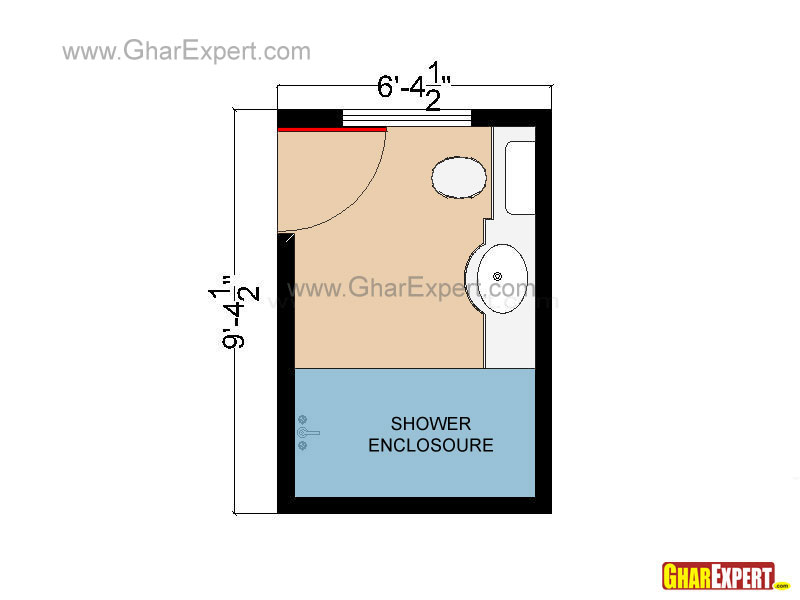
(Small Bathroom Layout for 60 sq feet Bathrooms)
Features of this layout:
- Dimensions: 59.68 square feet.
- Fixtures: Shower enclosure, sink vanity and toilet.
- Clear center are for dry off.
8. If you have square bathroom, this bathroom layout will give idea about arrangements of sink and toilet.

(Bathroom Plan for 60 sq feet space)
Features of this layout:
- Dimensions: 60 square feet.
- Fixtures: Sink and Toilet.
- Clear area for wash off or dry off.
 A small bathroom can work well and give you the same delight of having bath if you do not clutter it with unnecessary things. You can give large bathroom look by applying lighting styles, mirrors on walls, Light paint on walls, Light colored wall tiles etc.
A small bathroom can work well and give you the same delight of having bath if you do not clutter it with unnecessary things. You can give large bathroom look by applying lighting styles, mirrors on walls, Light paint on walls, Light colored wall tiles etc.
 Our bathroom designs article includes the remodeling tips, as well as includes the ultimate in bathroom lighting, bathroom ventilation, bathroom color scheme, bathroom cabinets, bathroom curtains etc.
Our bathroom designs article includes the remodeling tips, as well as includes the ultimate in bathroom lighting, bathroom ventilation, bathroom color scheme, bathroom cabinets, bathroom curtains etc.
 Bathroom requires careful planning otherwise you can face some big problems of water leakage, slippery floor and poor ventilation. To avoid some mistakes in bathroom design find out some facts.
Bathroom requires careful planning otherwise you can face some big problems of water leakage, slippery floor and poor ventilation. To avoid some mistakes in bathroom design find out some facts.
 A bathroom often expresses the sense of style and individual choice of the home owner. A bathtub can make your bathroom luxurious and stylish. You can choose from a range of bathtub from free standing to claw foot and from Jacuzzi to build in or walk in bathtubs.
A bathroom often expresses the sense of style and individual choice of the home owner. A bathtub can make your bathroom luxurious and stylish. You can choose from a range of bathtub from free standing to claw foot and from Jacuzzi to build in or walk in bathtubs.
 Taking bath in a clean bathroom keeps your body and mind refreshed throughout the day whereas a smelly bathroom has adverse effects on the health of occupants and creates unhygienic environment. Just read this article to know some useful tips for elimination of bathroom odor.
Taking bath in a clean bathroom keeps your body and mind refreshed throughout the day whereas a smelly bathroom has adverse effects on the health of occupants and creates unhygienic environment. Just read this article to know some useful tips for elimination of bathroom odor.
 GharExpert have updated collection of awesome bathroom pictures. Users also take interest in in uploading pictures in picture gallery. GharExpert have a large database for all types of bathroom i.e. small space bathroom, Large bathroom, bathroom organization.
GharExpert have updated collection of awesome bathroom pictures. Users also take interest in in uploading pictures in picture gallery. GharExpert have a large database for all types of bathroom i.e. small space bathroom, Large bathroom, bathroom organization.
 Glass never goes out of style and creates an absolute amazing and interesting environment within your bathroom. If you use more glass in your bathrooms, then it will look more appealing and mysterious. Glass not only offers a unique look to your bathroom but also make the bathroom look spacious.
Glass never goes out of style and creates an absolute amazing and interesting environment within your bathroom. If you use more glass in your bathrooms, then it will look more appealing and mysterious. Glass not only offers a unique look to your bathroom but also make the bathroom look spacious.
 Today people are using shower enclosure in their bathroom to make it look elegant. To create a feeling of openness and spaciousness, glass shower enclosure is great. to know more about glass shower enclosures read this article.
Today people are using shower enclosure in their bathroom to make it look elegant. To create a feeling of openness and spaciousness, glass shower enclosure is great. to know more about glass shower enclosures read this article.
 Bathroom wall and corner cabinets offer you the space to store different bathroom accessories. This article guides you to select the bathroom cabinets for your bathroom layout. The stylish bathroom cabinets with bathroom mirrors compliment the decor of your bathroom and definitely change your bathroom interior.
Bathroom wall and corner cabinets offer you the space to store different bathroom accessories. This article guides you to select the bathroom cabinets for your bathroom layout. The stylish bathroom cabinets with bathroom mirrors compliment the decor of your bathroom and definitely change your bathroom interior.
 Decorating your bathroom is vital to exceeding the bland and generic stock bathrooms. All the articles found here contain helpful information about bathroom accessories, bathroom lighting, shelves, mirror etc.
Decorating your bathroom is vital to exceeding the bland and generic stock bathrooms. All the articles found here contain helpful information about bathroom accessories, bathroom lighting, shelves, mirror etc.
 Bathroom lighting enlightens your bathroom as well as your mood. Proper lighting in bathroom creates the desired effect as you always want. A well lit bathroom looks simply great and ensures your safety. Read many wonderful trendy lighting tips for your bathroom.
Bathroom lighting enlightens your bathroom as well as your mood. Proper lighting in bathroom creates the desired effect as you always want. A well lit bathroom looks simply great and ensures your safety. Read many wonderful trendy lighting tips for your bathroom.
 A home steam bath can be installed into a new construction or in an existing one. You can install a modular steam bath or portable steam bath if you are remodeling your bathroom. Portable steam bath is a great choice for small apartments.
A home steam bath can be installed into a new construction or in an existing one. You can install a modular steam bath or portable steam bath if you are remodeling your bathroom. Portable steam bath is a great choice for small apartments.
 A soothing color in bathroom refreshes our body and mind and adds to the grace of bathroom. Stimulating bathroom color schemes like blue, orange turn your bath into rapture.
A soothing color in bathroom refreshes our body and mind and adds to the grace of bathroom. Stimulating bathroom color schemes like blue, orange turn your bath into rapture.
 Are you remodeling your bathroom? Bathroom shower doors make your bathroom a style icon. Read the following article that will help you select the bathroom shower door that will exactly suit your bathroom.
Are you remodeling your bathroom? Bathroom shower doors make your bathroom a style icon. Read the following article that will help you select the bathroom shower door that will exactly suit your bathroom.
 Bathroom is a place of recreation rather than a space to bathe. The bathroom has become an essential living space in today’s home.
Bathroom is a place of recreation rather than a space to bathe. The bathroom has become an essential living space in today’s home.
 Kota stone flooring is a subtle blend of grandeur and luxury giving the interior and exterior a gorgeous look.......
Kota stone flooring is a subtle blend of grandeur and luxury giving the interior and exterior a gorgeous look.......
 To get maximum ventilation and natural light in your house, make sure the building is properly oriented. Orientation of building saves energy and provides comfortable living as well. This article tells you about various factors and benefits of building orientation.
To get maximum ventilation and natural light in your house, make sure the building is properly oriented. Orientation of building saves energy and provides comfortable living as well. This article tells you about various factors and benefits of building orientation.
 Preview some of the most impressive pictures of kitchen from GharExpert Gallery.
Preview some of the most impressive pictures of kitchen from GharExpert Gallery.
 A solid roof on building is very important for everybody living in the house. The roof should be constructed in a way that assures you great safety. Here are given details about different types of roofing.
A solid roof on building is very important for everybody living in the house. The roof should be constructed in a way that assures you great safety. Here are given details about different types of roofing.
 Frames of doors and windows are most important parts of your doors and windows. They are available in different size, height, width and shapes. Frames hold locks and hinges and support door and windows to shut and open easily. Here is what you need to know about different doors and windows frames.
Frames of doors and windows are most important parts of your doors and windows. They are available in different size, height, width and shapes. Frames hold locks and hinges and support door and windows to shut and open easily. Here is what you need to know about different doors and windows frames.

Small Bathroom Layout and Floor Plan

Small Space Bathroom layout plan

Small Bathroom Layout

Bathroom Layout and Floor Plan

Bathroom Floor Plan Layouts

Exotic Kohler bathroom sink in a Small width bathroom

Small Bathroom Plan

extrordinary large bathroom plan for 7 by 8 ft bathroom

Large Bathroom Layout

Large Bathroom Layouts

Half Bathroom Layout

Full bathroom layout

Bathroom Layout with Bath Tub

Bathroom Layouts Designs

Bathroom Layout Design

T-Shape Bathroom Layout

Three quarter Bathroom Layout

Master Bathroom Layout

Twin Door Bathroom layout

Three quarter Bathroom Layout

Bathroom Planning, Ceiling, Lighting, Vanity, Flooring, Bath tub and Interior

Bathroom Vanity Design

Bathroom Wall paper design

Small Bathroom

Kitchen Layout and Interiors

Bathroom tiles

Small four seater dining table

Beautiful Bathroom Interiors

bathroom

Bathroom Interior, Flooring, Walls, Basin , Walls, Doors, Mirrors

Kitchen

bathroom cabinet, WC and bathroom storage

Small Space Bathroom

Bathroom with Double Sink

small space Bathroom
home plan 3D

Small Space Kitchen

Kids Bathroom Shower Curtain

Door design facade design for the building with small garden in the front

landscape plan

small bathroom

layout plan

Bathroom

Small space Kitchen design

Bathroom pot

Bed and Bath

Wardrobe Layout

Luxury Bathroom

modern bathroom -5