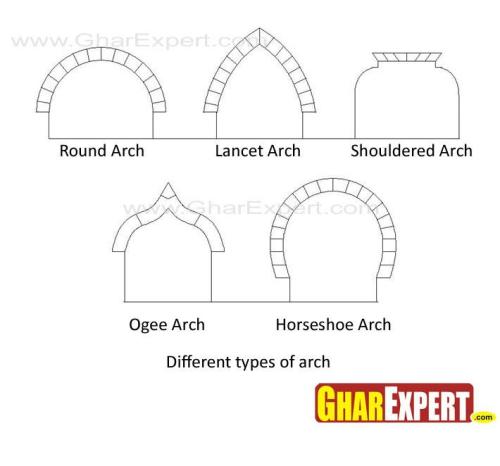What is arch

Arch is
- a curved structure
- upside down U
- pointed or flat,
- high in the center
- ends pointing down, supported at its sides
- spans an opening
- can be decorative or structural
There are different types or arches. Some are decorative or structural.

This article defines 'Clerestory'.
Apron is
A decorated or plain strip of wooden strip
Flat strip placed under window stool
It is the lower p
Apse is
A projected part of the building
Semicircular or polygonal termination of the aisles
Aisle is
A walking space given in between/ sides of the rows of seats
Aisle separates seating rows
Aisle provides pa
Anchor bolt are made of Milled steel and used to attach concrete to structure.
Ducts or Air ducts are used in air conditioning, heating, ventilation to remove or deliver air.
There are mainly two types of aggregate:Fine aggregate and coarse aggregate. Let us know more about aggeregate in following article
Do we all know that what is adhesion? Read the article to know more about adhesion
Acre is traditional measure area unit, to measure the land in bulk mostly in agriculture and forestry. The abbreviation
what is an arcade? Read the article to know more about it.
Dormer is a building block which projects from sloping roof. This articles has more detailed information about dormer.
Various clerestory design and pictures available in this write up.
What is clerestory roof? This article describe all the facts about clerestory roof.
 Kota stone flooring is a subtle blend of grandeur and luxury giving the interior and exterior a gorgeous look.......
Kota stone flooring is a subtle blend of grandeur and luxury giving the interior and exterior a gorgeous look.......
 To get maximum ventilation and natural light in your house, make sure the building is properly oriented. Orientation of building saves energy and provides comfortable living as well. This article tells you about various factors and benefits of building orientation.
To get maximum ventilation and natural light in your house, make sure the building is properly oriented. Orientation of building saves energy and provides comfortable living as well. This article tells you about various factors and benefits of building orientation.
 Preview some of the most impressive pictures of kitchen from GharExpert Gallery.
Preview some of the most impressive pictures of kitchen from GharExpert Gallery.
 A solid roof on building is very important for everybody living in the house. The roof should be constructed in a way that assures you great safety. Here are given details about different types of roofing.
A solid roof on building is very important for everybody living in the house. The roof should be constructed in a way that assures you great safety. Here are given details about different types of roofing.
 Frames of doors and windows are most important parts of your doors and windows. They are available in different size, height, width and shapes. Frames hold locks and hinges and support door and windows to shut and open easily. Here is what you need to know about different doors and windows frames.
Frames of doors and windows are most important parts of your doors and windows. They are available in different size, height, width and shapes. Frames hold locks and hinges and support door and windows to shut and open easily. Here is what you need to know about different doors and windows frames.
 Different steel bars are recommended for their relative tensile stresses.Steel bars are major components of construction.Here is what you need to know about steel bars (Sariya).
Different steel bars are recommended for their relative tensile stresses.Steel bars are major components of construction.Here is what you need to know about steel bars (Sariya).
 Brahmasthan is a powerful zone of the house. It should have open space for flow of energy in the house. The positive energy is very useful for living beings of the occupants of the house.
Brahmasthan is a powerful zone of the house. It should have open space for flow of energy in the house. The positive energy is very useful for living beings of the occupants of the house.

I am ajay kumar I am contract of plaster of Paris selling work etc...

Yeah, Thats what I am talking about ...Modern Living

am

I am not sure about the headspace over bed but it could work with kids

Arch shaped Entrance design

Entrance arch
Entrance arch design

Entrance arch design

Wooden framed glass panel door with arched transom with sidelite

Wooden door with carved moldings and arched ventilator at the top.jpg

arch

Wooden entrance door design with arch

Dining room arch
ARCHED WINDOW
ARCHED WINDOW2
ARCHED DOOR & WINDOW

floral wall paper on the arched wall

arch

9923704786 arch

portal main gate with arched top in wrought iron

arch

Wooden entrance door design with arch

arched window

Arched French Window
Wooden Arch

entrance arch

arched window dressing

Arch design in lobby with wooden flooring and traditional dining furniture

entrance arch

arch window

Kitchen design Arch Lattice
arch ceiling

I am ajay kumar I am contract of plaster of Paris selling work etc...

Elevation design 4 Arch Lattice

Arched design for the main entrance of house

arched window

Columns and arches used as design elements

arched window with decorative rod

Wooden door with carved moldings and arched ventilator at the top.jpg

Wooden framed glass panel door with arched transom with sidelite

arched tall window

beautiful arch

large arched window

arched window sheer
Entrance arch design

Entrance arch design

Arch design around window

ARCH EXTERIOR.

arched window dressing

Arch separating the dining and drawing room
Copyright 2007-
GharExpert.com All rights reserved.