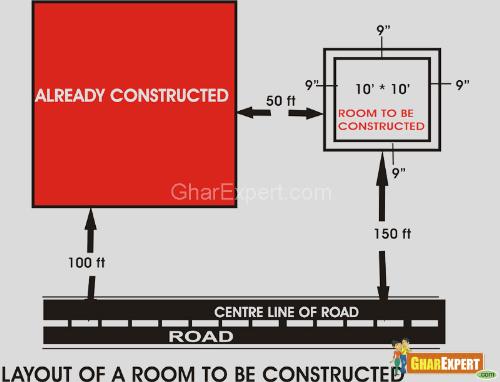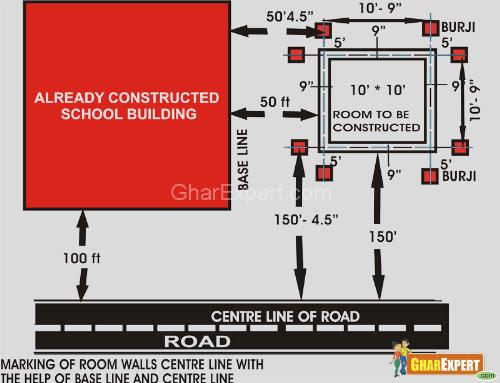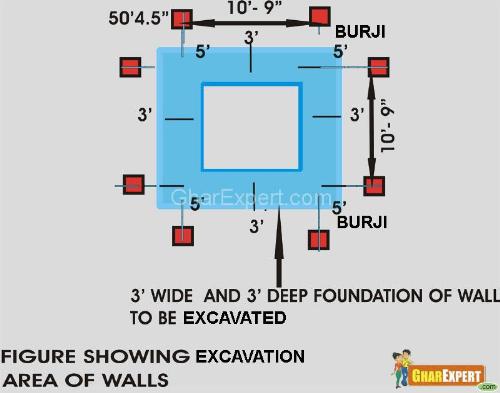Demarcation/layout Procedure

The following procedure is recommended for demarcation of a building.
-
For layout of a building baseline is marked on the ground either from centre line of the road or from any permanent building nearby. This line helps to mark out the front of a building. Side baseline is also marked with the help of side structure or road or it can be marked with the help of first baseline or boundary of the plot.
-
Fix temporary pegs at the centre line of walls/columns on both sides of walls and columns in front and back side.
-
Fix peg at the centre line of walls/columns on both sides of wall and columns in left and right side of front of building.
-
Check diagonals of the square or rectangle formed after fixing pegs.
-
Construct Burji or marking pillars with pegs at a distance of 1.5 meter to 2 meters and their top surface should be plastered.
-
Mark centre line on the top of Burjis with the help of thread (Soot) or with the Thedolite in big projects and the diagonal and other dimension should be checked.
-
Level Burji on all corners of building and the top level is fixed at a proposed plinth level.
-
Mark the foundation of walls/columns according to drawing on the ground with the help of centerline marked on the Burji.
-
Mark foundation trenches on the ground with chalk powder.
-
Excavate the foundation of the walls /columns up to required level and the excavation must be checked with the help of centre line and level burji to avoid any complication later on.



Advantages of Layout with the help of Burjis
-
It saves time for measuring and setting of point again and again at the time of construction.
-
It increases the efficiency of mason and foreman for doing their jobs.
-
Accuracy can be checked at any time at any step.
-
If any mistake is found, it can be easily be rectified at early stage. It is very difficult to rectify the mistake in later.
-
Cross check can be done by senior engineer in minimum time.
-
A qualitative work is maintained.
Disadvantages for doing the work without layout
At some sites of work the contractor brings steel pieces, erects the same on the ground and start the work of excavation. In due course these steel pieces are just discarded. Thus no proper reference point is available while doing further jobs.
-
It involves extra time for measuring the offset again and again.
-
Accuracy can not be checked at early stage and it will be very difficult to rectify the same in later stage.
-
It involves wastage of time and money while doing rectification. This also leads to bad quality of work.
Materials used during Setting up of Layout
-
Leveling Instrument
-
Balli
-
Long Nails
-
Hammer
-
Right Angle(Guniya)
-
Steel Tape
-
Thin Cotton Thread
-
Bricks
-
Cement
-
Screen Sand
-
Lime Powder
-
Theodolite
 Stairs are an important part of our houses. At the time of constructing stairs you must consider the dimension, height, material, design and layout of the stairs. GharExpert brings some tips or things that you must consider while contructing stairs.
Stairs are an important part of our houses. At the time of constructing stairs you must consider the dimension, height, material, design and layout of the stairs. GharExpert brings some tips or things that you must consider while contructing stairs.
 Going up and down the stairs needs much energy if the steps are not designed smoothly. For easy access to upper floors the house owner should focus on design requirements such as width, height, slope and lighting while designing stairs. This article tells you about essential design requirements of stairs.
Going up and down the stairs needs much energy if the steps are not designed smoothly. For easy access to upper floors the house owner should focus on design requirements such as width, height, slope and lighting while designing stairs. This article tells you about essential design requirements of stairs.
 To get maximum ventilation and natural light in your house, make sure the building is properly oriented. Orientation of building saves energy and provides comfortable living as well. This article tells you about various factors and benefits of building orientation.
To get maximum ventilation and natural light in your house, make sure the building is properly oriented. Orientation of building saves energy and provides comfortable living as well. This article tells you about various factors and benefits of building orientation.
Stair construction needs major consideration while you are either building a new home or just doing any renovation. This write will describe all the points you need to consider while construction stairs
Lofts above the doors are considered bad according to Vastu because they produce pressure above the head. When we enter
The real meaning and purpose of setting out (layout) is to transfer the plan, length and width of its foundation on the ground so that the foundation can be excavated for construction of purposed building as per drawing.
 Kota stone flooring is a subtle blend of grandeur and luxury giving the interior and exterior a gorgeous look.......
Kota stone flooring is a subtle blend of grandeur and luxury giving the interior and exterior a gorgeous look.......
 To get maximum ventilation and natural light in your house, make sure the building is properly oriented. Orientation of building saves energy and provides comfortable living as well. This article tells you about various factors and benefits of building orientation.
To get maximum ventilation and natural light in your house, make sure the building is properly oriented. Orientation of building saves energy and provides comfortable living as well. This article tells you about various factors and benefits of building orientation.
 Preview some of the most impressive pictures of kitchen from GharExpert Gallery.
Preview some of the most impressive pictures of kitchen from GharExpert Gallery.
 A solid roof on building is very important for everybody living in the house. The roof should be constructed in a way that assures you great safety. Here are given details about different types of roofing.
A solid roof on building is very important for everybody living in the house. The roof should be constructed in a way that assures you great safety. Here are given details about different types of roofing.
 Frames of doors and windows are most important parts of your doors and windows. They are available in different size, height, width and shapes. Frames hold locks and hinges and support door and windows to shut and open easily. Here is what you need to know about different doors and windows frames.
Frames of doors and windows are most important parts of your doors and windows. They are available in different size, height, width and shapes. Frames hold locks and hinges and support door and windows to shut and open easily. Here is what you need to know about different doors and windows frames.
 Different steel bars are recommended for their relative tensile stresses.Steel bars are major components of construction.Here is what you need to know about steel bars (Sariya).
Different steel bars are recommended for their relative tensile stresses.Steel bars are major components of construction.Here is what you need to know about steel bars (Sariya).
 Brahmasthan is a powerful zone of the house. It should have open space for flow of energy in the house. The positive energy is very useful for living beings of the occupants of the house.
Brahmasthan is a powerful zone of the house. It should have open space for flow of energy in the house. The positive energy is very useful for living beings of the occupants of the house.
 Brick work is an important part of construction work done with the help of bricks and cement mortar. It is done with different quality of bricks with different ratios of cement mortar according to the requirement.
Brick work is an important part of construction work done with the help of bricks and cement mortar. It is done with different quality of bricks with different ratios of cement mortar according to the requirement.
 Are you remodeling your bathroom? Bathroom shower doors make your bathroom a style icon. Read the following article that will help you select the bathroom shower door that will exactly suit your bathroom.
Are you remodeling your bathroom? Bathroom shower doors make your bathroom a style icon. Read the following article that will help you select the bathroom shower door that will exactly suit your bathroom.
 Living room or Drawing room should be located in east or north direction. The ideal location of a living room depends on plot facing.
Living room or Drawing room should be located in east or north direction. The ideal location of a living room depends on plot facing.
Without knowing perfect mixture of cement and sand you can not achieve your goal.
Manufacturing date, grade and type play vital role in purchasing right cement and there should be no lumps in it.
First Class Bricks must be homogeneous in texture without showing appreciable sign of efflorescence.
A coupler connects the two pipes to each other. If the material and size of the pipe are not the same,it is called a 'reducing coupler'.

Layout of Bed

Office layout

layout

simple layout

layout

layout
layout

Modern Office Layout with bold wall design

outdoor garden layout

dining room furniture and wall layout
kitchen layout design placement

3D Layout for Bedroom with Violet color theme

One galley kitchen layout
pooja room layout

wardrobe layout

wardrobe layout

House Layout

layout

3 Bedroom House layout

Layout and House Plan

Plumbing Piping layout at the time of construction

Modern Office Layout with bold wall design

outdoor garden layout

dining room furniture and wall layout
kitchen layout design placement

3D Layout for Bedroom with Violet color theme

One galley kitchen layout
pooja room layout

wardrobe layout

wardrobe layout

House Layout

layout

3 Bedroom House layout

Layout and House Plan

Layout of Bed

Office layout

layout

simple layout

layout

Kitchen Layout and Interiors

elevation

Small Space Kitchen

layout plan

Exterior View with Roofing Shingles

Wardrobe Layout

layout plan

Dining Room Furniture and Wall Layout

Bathroom Layout Design
layout
Home Layout

Fancy look to table napkins

Floor Plans

entrence

Full bathroom layout

Wardrobe Layout

modular kitchen

Kitchen
Building Elevation

Small Bathroom Layout and Floor Plan

3D design for living room

Exterior View

3D Layout for Bedroom

Dining Room Furniture and Wall Layout

1 bhk layout

Layout of Kitchen according to Vastu

Floor Plans

3D plans

Bathroom Layouts Designs

Modular Kitchen With Dining
Copyright 2007-
GharExpert.com All rights reserved.