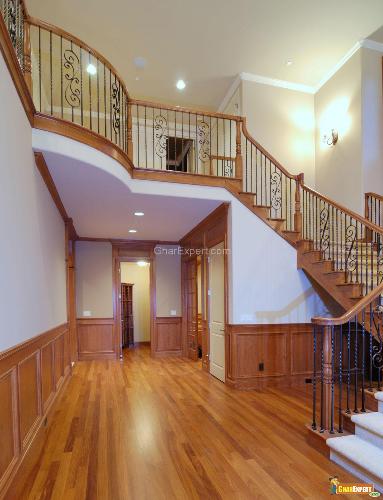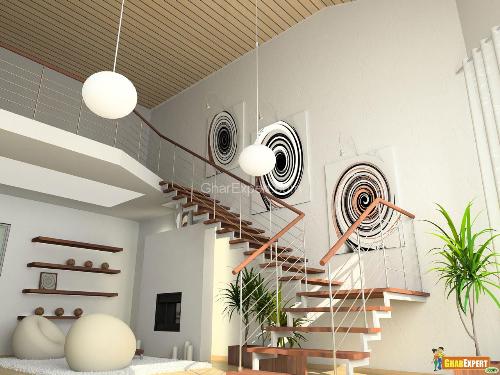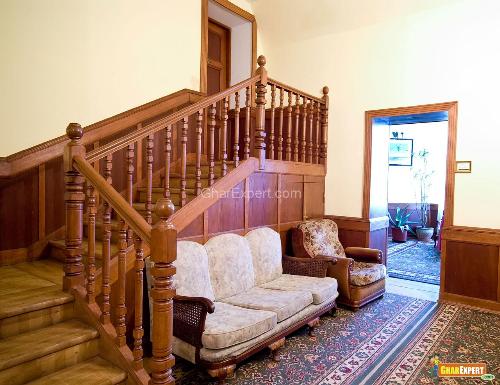How to Design Stairs?

While designing stairs the house owner should consider every design requirement of the stairs since well designed stairs provide easy access to upper floors of the house. The steps of stairs may be constructed as a series of horizontal treads. The tread is horizontal width of stairs step whereas the enclosed space between treads is known as riser. The part of building having stairs is known as staircase. This article tells you about necessary design requirements to be kept in mind while designing stairs.

Essential requirements of stairs
You can design comfy stairways concerning average human height. During design process many things such as dimensions of an average person, average comfortable walking stride; fixing gradient or pitch of stairs, height of hand rail and minimum head room should be considered. A well designed stair has easy access and proportions of treads and risers should be more than twice the rise.Various stair layouts from straight flight to a number of intricate curves and landings have similar basic principle of stair design. The stairs should be comfortable to walk on not only for the young but also for the old. People usually prefer to the straight stairways for easy access to upwards and downwards.

Materials for construction of stairs
The most commonly used materials in construction of stairs are - stone, timber, steel and RCC.
Design requirements for stairs
Width of stairs
Minimum width of stairs for single family house should be 75 cm and if the number of users is more than 10, minimum width of stairs should be 95 cm whereas minimum width of stairs for two or more family houses should be 100 cm and if the number of users is more than 10, minimum width of stairs should be 125 cm. Minimum width of stairs for hotels, offices, educational buildings, theaters, cinema halls should be 1.5 meters while minimum width of stairs for institutional buildings and hospitals etc. should be 2 meters.Tread of stairs
Minimum width of a tread for residential building should be 250 mm. In special case due to non availability of space, the minimum width of tread for residential building and small commercial units should be 200 mm. Minimum width of a tread for non residential building should be 300 mm.Tread: it is horizontal width of a stair step
Riser of stairs
Maximum height of riser for residential building should be 190 to 200 mm whereas maximum height of riser for non residential building should be 150 to 170 mm.Riser: it is the height of a stair step.
Slope of stairs
Minimum slope of stairs with floor should be 26 degrees whereas maximum slope of stairs with floor should be 45 degrees. Ideal slope of stairs with floor should be 30 degrees.Hand Railing
Hand Railing should be made at stairs for comfort while going up and down the stairs. The height of handrail should not be less than 800 mm and more than 900 mm.

Head Room
Minimum clear head room or the height of roof from any step of stairs should be 2.1 to 2.2 meter for easy movement of large furniture. It is also useful for movement of other household items.Provision of light
The stairs should be well lighted with two ways electric switches provided at top and foot of stairs.
General Tips
- Keep same length, width and height of steps of stairs otherwise it would lead to accidents.
- Install a gate at the top or bottom of stairs for safety and security reasons.
- Don’t keep more than 250 mm space between supports of handrail in houses to avoid any accidental fall especially for kids.
- Keep maximum height of one flight not be more than 2.4 meters.
- Construct maximum number of steps in one flight not more than 15 and provide landing after 15 steps for comfort while moving up and down the stairs.
- Provide nosing on treads while laying flooring to enhance the width of tread.
- Design stairs in such a way as the riser makes obtuse angle with tread to enhance the width of tread.
- Don’t make the floor of steps slippery. Make grooves in case of cement concrete floor to avoid slippage.
- Make provisions of getting natural light and ventilation while designing stairs.
;
 Stairs are an important part of our houses. At the time of constructing stairs you must consider the dimension, height, material, design and layout of the stairs. GharExpert brings some tips or things that you must consider while contructing stairs.
Stairs are an important part of our houses. At the time of constructing stairs you must consider the dimension, height, material, design and layout of the stairs. GharExpert brings some tips or things that you must consider while contructing stairs.
 To get maximum ventilation and natural light in your house, make sure the building is properly oriented. Orientation of building saves energy and provides comfortable living as well. This article tells you about various factors and benefits of building orientation.
To get maximum ventilation and natural light in your house, make sure the building is properly oriented. Orientation of building saves energy and provides comfortable living as well. This article tells you about various factors and benefits of building orientation.
 Baseline is marked on the ground either from centre line of the road or from any permanent building nearby
Baseline is marked on the ground either from centre line of the road or from any permanent building nearby
 Kota stone flooring is a subtle blend of grandeur and luxury giving the interior and exterior a gorgeous look.......
Kota stone flooring is a subtle blend of grandeur and luxury giving the interior and exterior a gorgeous look.......
 To get maximum ventilation and natural light in your house, make sure the building is properly oriented. Orientation of building saves energy and provides comfortable living as well. This article tells you about various factors and benefits of building orientation.
To get maximum ventilation and natural light in your house, make sure the building is properly oriented. Orientation of building saves energy and provides comfortable living as well. This article tells you about various factors and benefits of building orientation.
 Preview some of the most impressive pictures of kitchen from GharExpert Gallery.
Preview some of the most impressive pictures of kitchen from GharExpert Gallery.
 A solid roof on building is very important for everybody living in the house. The roof should be constructed in a way that assures you great safety. Here are given details about different types of roofing.
A solid roof on building is very important for everybody living in the house. The roof should be constructed in a way that assures you great safety. Here are given details about different types of roofing.
 Frames of doors and windows are most important parts of your doors and windows. They are available in different size, height, width and shapes. Frames hold locks and hinges and support door and windows to shut and open easily. Here is what you need to know about different doors and windows frames.
Frames of doors and windows are most important parts of your doors and windows. They are available in different size, height, width and shapes. Frames hold locks and hinges and support door and windows to shut and open easily. Here is what you need to know about different doors and windows frames.
 Different steel bars are recommended for their relative tensile stresses.Steel bars are major components of construction.Here is what you need to know about steel bars (Sariya).
Different steel bars are recommended for their relative tensile stresses.Steel bars are major components of construction.Here is what you need to know about steel bars (Sariya).
 Brahmasthan is a powerful zone of the house. It should have open space for flow of energy in the house. The positive energy is very useful for living beings of the occupants of the house.
Brahmasthan is a powerful zone of the house. It should have open space for flow of energy in the house. The positive energy is very useful for living beings of the occupants of the house.
 Brick work is an important part of construction work done with the help of bricks and cement mortar. It is done with different quality of bricks with different ratios of cement mortar according to the requirement.
Brick work is an important part of construction work done with the help of bricks and cement mortar. It is done with different quality of bricks with different ratios of cement mortar according to the requirement.
 Are you remodeling your bathroom? Bathroom shower doors make your bathroom a style icon. Read the following article that will help you select the bathroom shower door that will exactly suit your bathroom.
Are you remodeling your bathroom? Bathroom shower doors make your bathroom a style icon. Read the following article that will help you select the bathroom shower door that will exactly suit your bathroom.
 Living room or Drawing room should be located in east or north direction. The ideal location of a living room depends on plot facing.
Living room or Drawing room should be located in east or north direction. The ideal location of a living room depends on plot facing.

Exterior door design with stairs Railing and focussed wall design
Stairs design with railing design

Stair (storage idea under stairs)

Extraordinary stainless steel stair design

Interior Stairs design for modern architecture home

interior stair design

Living Room with Stair Design

Stairs Design

Stunning Stair Design

Stairs Design

Stairs Design

stair design

Stairs design

Stairs design

Stair Design and Marble floor

Stairs Design

Living Room with Stairs Design

Stairs Design

stairs design

Stairs railing design

Exterior door design with stairs Railing and focussed wall design

Interior Stairs design for modern architecture home

interior stair design

Extraordinary stainless steel stair design

Living Room with Stair Design

Stairs Design

Stunning Stair Design

Stairs Design

Stairs Design

stair design

Stairs design

Stairs design
Arm edge design for chair Headboard/ Foot board design for bed

Door design facade design for the building with small garden in the front

Drawing room design for formal seating where we have a minimal ceiling design

Wall unit LCD Unit Design and Wardrobe Design

Dining in the foyer with stairs

Railing design or Exterior Gate Design

kitchen design

Bathroom Wall paper design

Wooden Interior door design

POP ceiling design for Drawing room

Living room wall unit design

Kitchen cabinets color and design

Stairs design and Decoration

Modern Elevation Design

Ceiling design for conference room

Space saver Furniture design idea for Kids Room decor

Contemporary Design for Modular Kitchen

elevation

Elevation Design

Railing design for stairs

Pop ceiling design

Chandelier and false ceiling design for kitchen

External Stairs

LCD Unit Design

Ceiling design and room decor

Window Design

POP & Ceiling Design

Tin Ceiling Design Idea

Stylish bed design 1
REINFORCEMENT FOR STAIR

Ceiling Design

Modern Bedding design

A beautiful drawing room design with good ceiling and wall decor

False Ceiling Design and Ideas

Ceiling Design

Bathroom Vanity Design