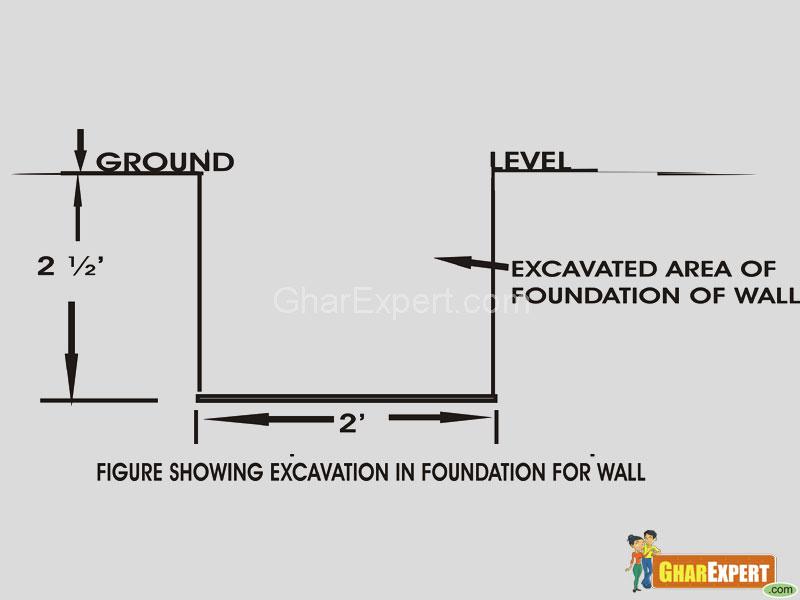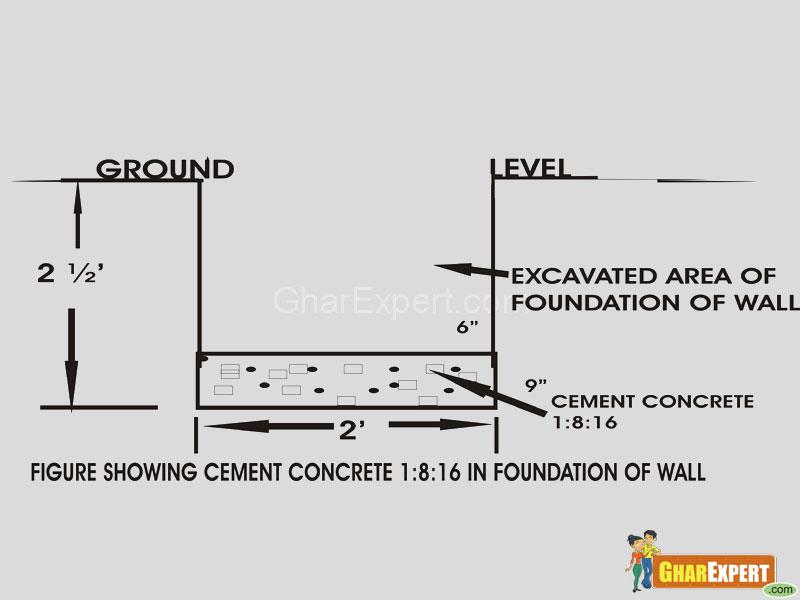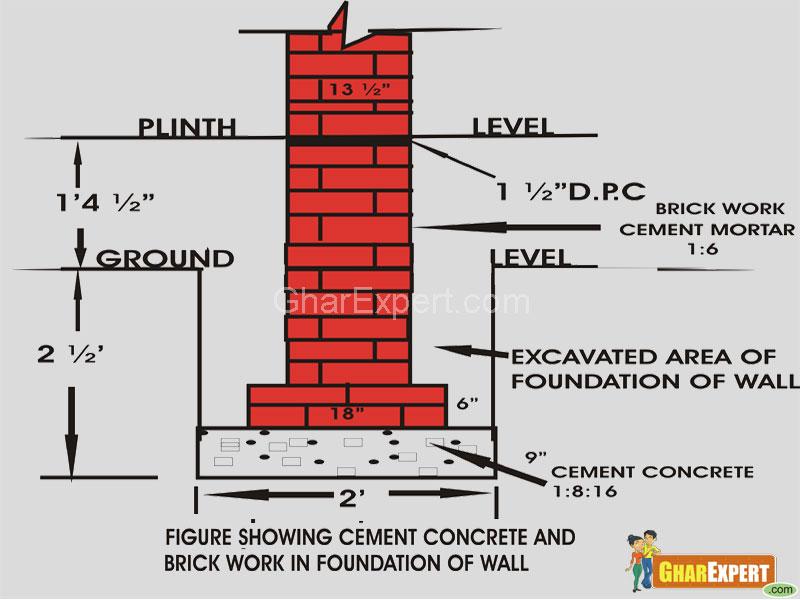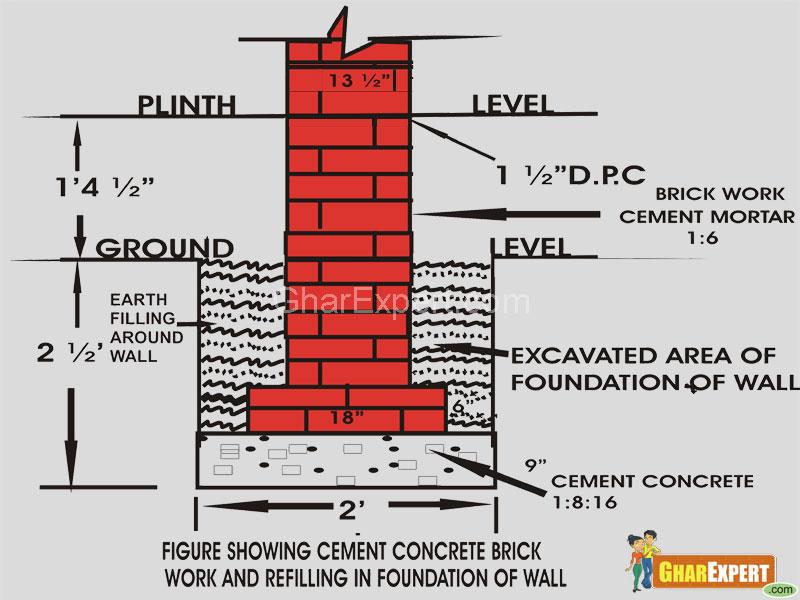Designing a Foundation

Foundation
Foundation is the part of structure below plinth level up to the soil. It is in direct contact of soil and transmits load of super structure to soil. Generally it is below the ground level. If some part of foundation is above ground level, it is also covered with earth filling. This portion of structure is not in contact of air, light etc, or to say that it is the hidden part of the structure.
Depth of Foundation
Depth of foundation depends on following factors.
1. Availability of adequate bearing capacity
2. Depth of shrinkage and swelling in case of clayey soils, due to seasonal changes which may cause appreciable movements.
3. Depth of frost penetration in case of fine sand and silt.
4. Possibility of excavation close by
5. Depth of ground water table
6. Practical minimum depth of foundation should not be less than 50 cm. to allow removal of top soil and variations in ground level.
7. Hence the best recommended depth of foundation is from 1.00 meter to 1.5 meter from original ground level.
Footing
Footing is a structure constructed in brick work, masonry or concrete under the base of a wall or column for distributing the load over a large area.
Width of Foundation/Footings
The width of footings should be laid according to structural design. For light loaded buildings such as houses, flats, school buildings etc having not more than two storeys, the width of foundation is given below.
1. The width of footing should not be less than 75 cm for one brick thick wall.
2. The width of footing should not be less than 1 meter for one and half brick wall.
Different Processes in Foundation Work
The processes executed in the foundation works are given below.
1. Excavation of earth work in trenches for foundation.
2. Laying out cement concrete.
3. Laying the footing in case of raft or column construction.
4. Laying Anti termite treatment.
5. Laying Brick work up to plinth level.
6. Laying Damp proof course on the walls.
7. Refilling of earth around the walls
8. Refilling of earth in the building portion up to the required height according to plinth level.
|
|
|
|
|
|
|
|
Precautions while designing 'Foundation'
- A foundation should be designed to transmit combined dead load, imposed load and wind load to the ground.
- Net loading intensity of pressure coming on the soil should not exceed the safe bearing capacity.
- Foundation should be designed in such a way that settlement to the ground is limited and uniform under whole of the building to avoid damage to the structure.
- Whole design of the foundation, super structure and characteristics of the ground should be studied to obtain economy in construction work.
Ratio of Cement Concrete and Mortar for Foundation
- The cement concrete 1:8:16 is generally used in the foundation of walls in construction work.
- In case of column raft cement concrete 1:4:8 is the best recommended ratio for it in the foundation.
- For brick masonry cement mortar 1:4 to 1:6 is used as loading condition.
In case of column and raft footings up to plinth level cement concrete 1:2:4 or 1:1.5:3 are used.
Soil having Safe Bearing Capacity
Dry coarse and well graded dense sand have maximum shear resistance and maximum bearing capacity. In general submerged soil and clay have less bearing capacity.
Precautions during Excavation of Foundation Work
The depth and width of foundation should be according to structural design.
- The depth of the foundation should not be less than 1 meter in case the design is not available.
- The length, width and depth of excavation should be checked with the help of center line and level marked on the burjis.
- The excavated material/ earth should be dumped at a distance of 1 meter from the edges.
- Work should be done on dry soil.
- Arrangement of water pump should be made for pumping out rain water.
- The bottom layer of the foundation should be compacted.
- There should be no soft places in foundation due to roots etc.
- Any soft/ defective spots should be dug out and be filled with concrete/ hard material
BR>
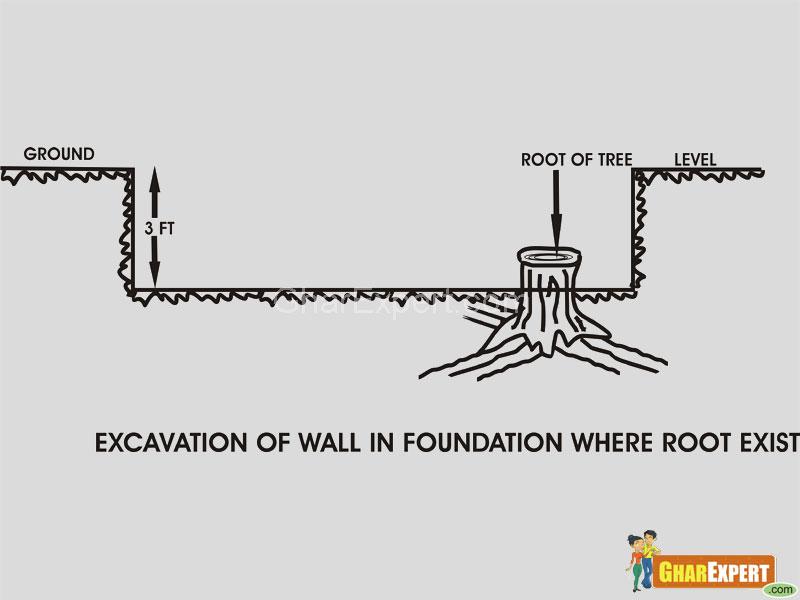
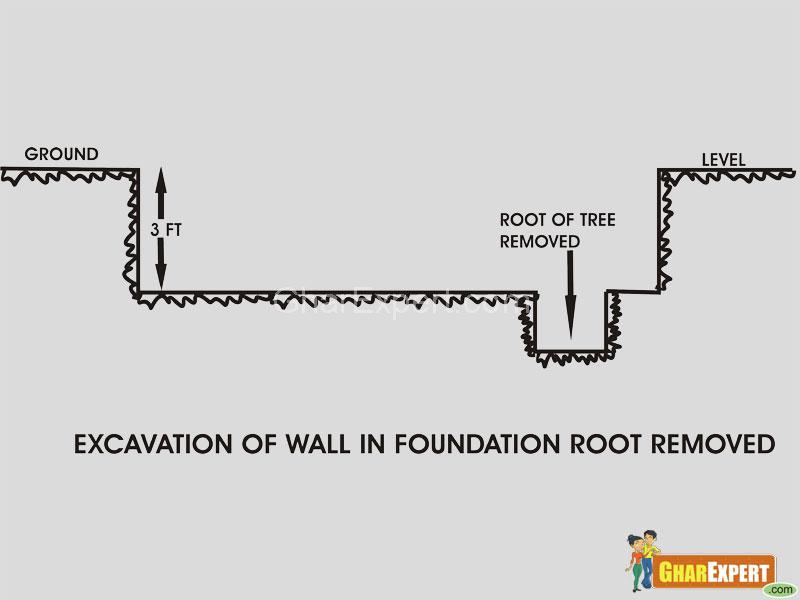
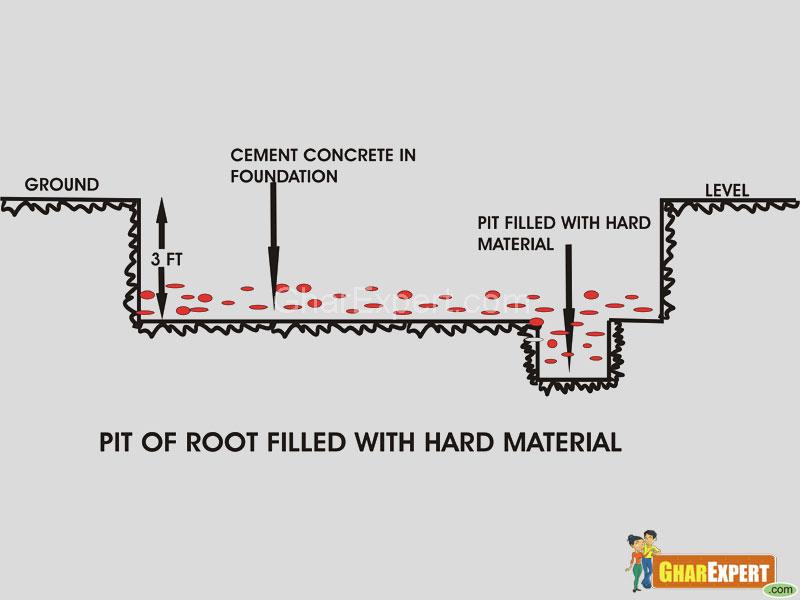
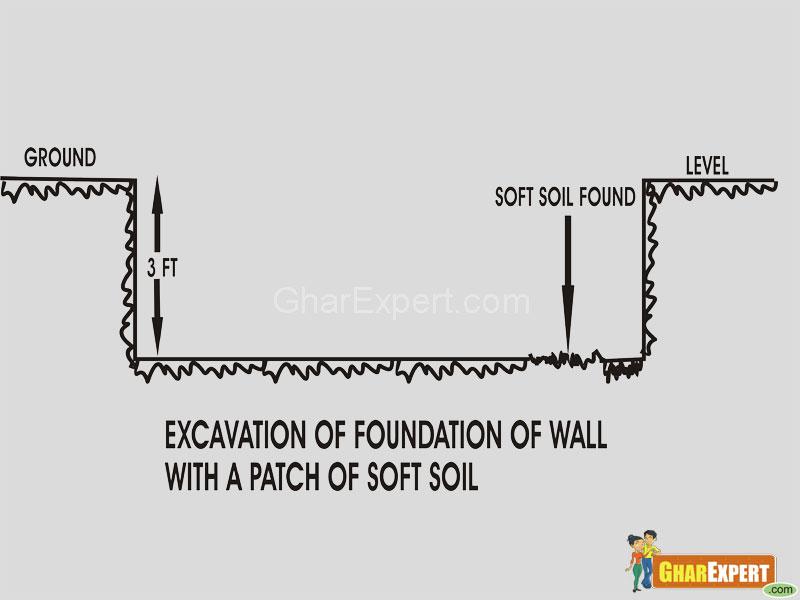
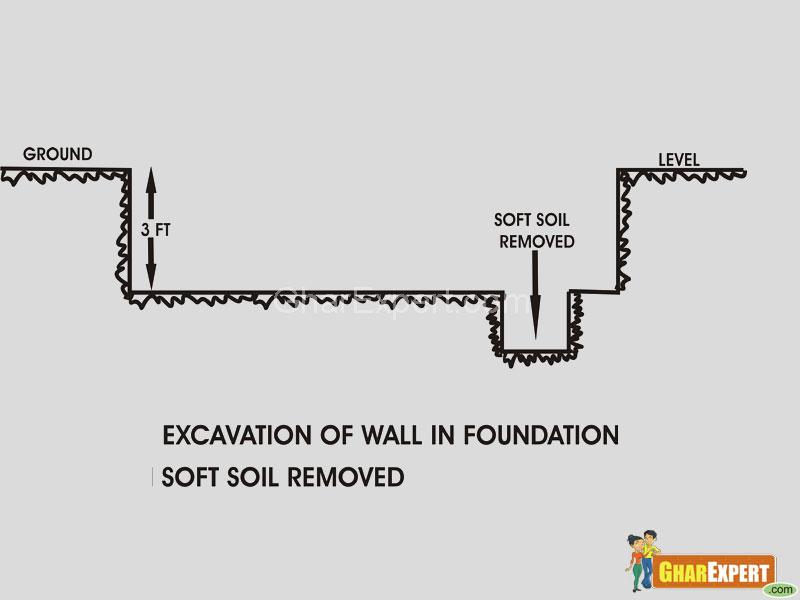
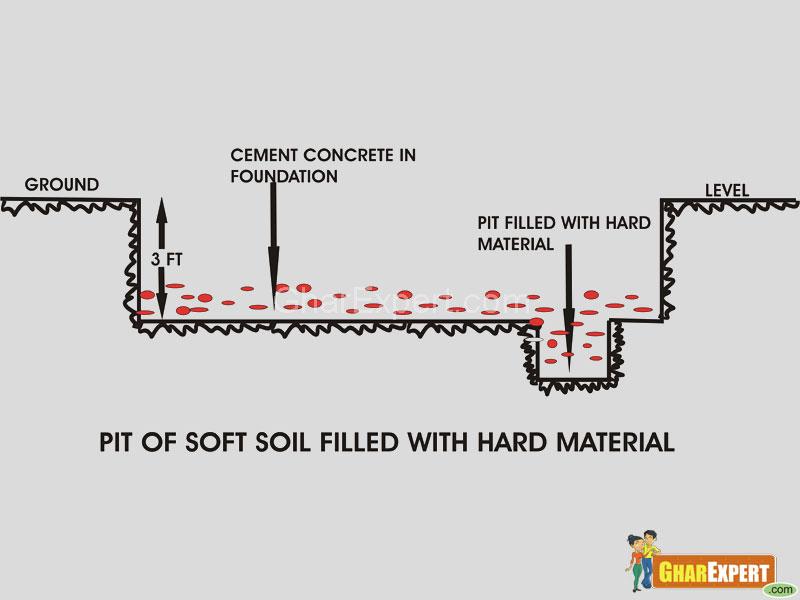
 Kota stone flooring is a subtle blend of grandeur and luxury giving the interior and exterior a gorgeous look.......
Kota stone flooring is a subtle blend of grandeur and luxury giving the interior and exterior a gorgeous look.......
 To get maximum ventilation and natural light in your house, make sure the building is properly oriented. Orientation of building saves energy and provides comfortable living as well. This article tells you about various factors and benefits of building orientation.
To get maximum ventilation and natural light in your house, make sure the building is properly oriented. Orientation of building saves energy and provides comfortable living as well. This article tells you about various factors and benefits of building orientation.
 Preview some of the most impressive pictures of kitchen from GharExpert Gallery.
Preview some of the most impressive pictures of kitchen from GharExpert Gallery.
 A solid roof on building is very important for everybody living in the house. The roof should be constructed in a way that assures you great safety. Here are given details about different types of roofing.
A solid roof on building is very important for everybody living in the house. The roof should be constructed in a way that assures you great safety. Here are given details about different types of roofing.
 Frames of doors and windows are most important parts of your doors and windows. They are available in different size, height, width and shapes. Frames hold locks and hinges and support door and windows to shut and open easily. Here is what you need to know about different doors and windows frames.
Frames of doors and windows are most important parts of your doors and windows. They are available in different size, height, width and shapes. Frames hold locks and hinges and support door and windows to shut and open easily. Here is what you need to know about different doors and windows frames.
 Different steel bars are recommended for their relative tensile stresses.Steel bars are major components of construction.Here is what you need to know about steel bars (Sariya).
Different steel bars are recommended for their relative tensile stresses.Steel bars are major components of construction.Here is what you need to know about steel bars (Sariya).
 Brahmasthan is a powerful zone of the house. It should have open space for flow of energy in the house. The positive energy is very useful for living beings of the occupants of the house.
Brahmasthan is a powerful zone of the house. It should have open space for flow of energy in the house. The positive energy is very useful for living beings of the occupants of the house.
 Brick work is an important part of construction work done with the help of bricks and cement mortar. It is done with different quality of bricks with different ratios of cement mortar according to the requirement.
Brick work is an important part of construction work done with the help of bricks and cement mortar. It is done with different quality of bricks with different ratios of cement mortar according to the requirement.
 Are you remodeling your bathroom? Bathroom shower doors make your bathroom a style icon. Read the following article that will help you select the bathroom shower door that will exactly suit your bathroom.
Are you remodeling your bathroom? Bathroom shower doors make your bathroom a style icon. Read the following article that will help you select the bathroom shower door that will exactly suit your bathroom.
 Living room or Drawing room should be located in east or north direction. The ideal location of a living room depends on plot facing.
Living room or Drawing room should be located in east or north direction. The ideal location of a living room depends on plot facing.

Foundation Work

foundation

foundation
80 ton tower crane foundation dismantling work-9841125344
80 ton tower crane foundation dismantling work-9841125344
80 ton Tower crane foundation demolition work,Tuticorin-9841125344
80 ton Tower crane foundation demolition work,Tuticorin-9841125344
80 ton Tower crane foundation demolition work,Tuticorin-9841125344

foundation work

basement foundation for story building .

Load bearing stone foundation

Foundation work

foundation

Foundation

Stone in foundation

Stone Foundation

DPC on Foundation

Brick Work in Foundation

foundation

foundation

Excavation of Wall in foundation where soft soil removed

Cement Concrete and Brick Work in Foundation of Wall

start construction

Walkway on the new construction

Door design facade design for the building with small garden in the front

Drawing room design for formal seating where we have a minimal ceiling design

Exterior door design with stairs Railing and focussed wall design

Wall unit LCD Unit Design and Wardrobe Design

step foundation

simple Foundation

foundation

foundation

Brick Work in Foundation

Excavation in Foundation of Wall

Cement Concrete in Foundation of Wall

Refilling in Foundation

Foundation

Stone in foundation

Stone Foundation

DPC on Foundation

Pop ceiling design

Chandelier and false ceiling design for kitchen

LCD Unit Design

Ceiling design and room decor

Window Design

POP & Ceiling Design

Tin Ceiling Design Idea

Stylish bed design 1

Ceiling Design

Modern Bedding design

A beautiful drawing room design with good ceiling and wall decor

False Ceiling Design and Ideas

Ceiling Design

Bathroom Vanity Design

kitchen design

Bathroom Wall paper design

Wooden Interior door design

POP ceiling design for Drawing room

Living room wall unit design

Kitchen cabinets color and design

Stairs design and Decoration

Modern Elevation Design

Ceiling design for conference room

Space saver Furniture design idea for Kids Room decor

Contemporary Design for Modular Kitchen

Elevation Design

Railing design for stairs

Wall Cladding Design

Ceiling Design for Modern Houses

Sofa Design
