Types of arch

Types of Arches:
- Segmental arch ( Syrflian arch) : An arch which is not whole semicircular and not flat. You can use this type of arch for doors, windows, colonnades and other features. You can make it a prominent feature on exterior door by using a decorative tile as a center keystone. You can keep it simple and smooth by using even and uniform tiles. You can make it more interesting by using moldings, decorative tiles etc.
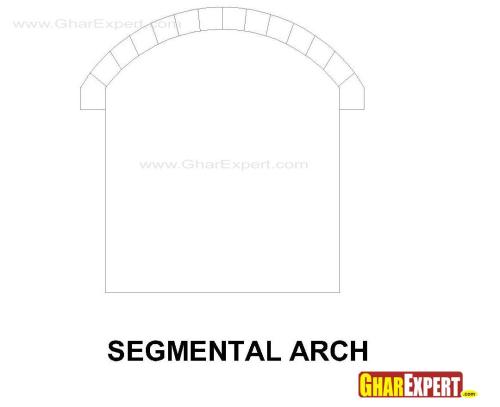
-
Flat arch (straight arch): A straight linehorizontal arch which has straight line intrados and extrados. This arch is not a curved arch that has mutually supporting Voussoirs. This arch is also known as Dutch arch, French arch, etc.
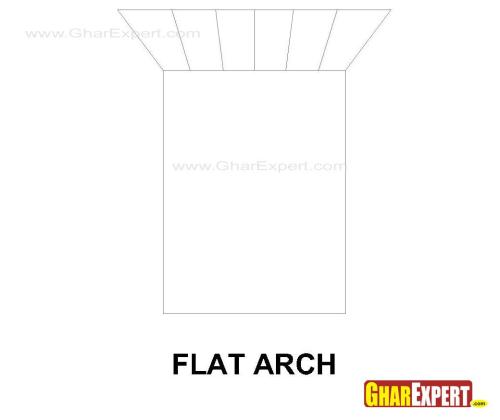
- Round arch(Stilted arch): A continuous curve forms semi-circle built without the use of Voussoirs.
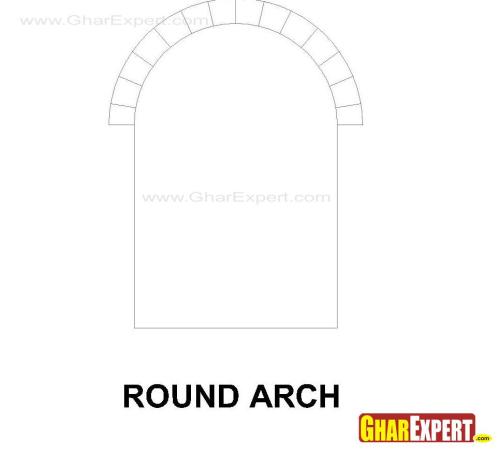
- Horseshoe arch(Moorish arch):An arch designed in the form of horseshoe, where intrados widens above the springing line.
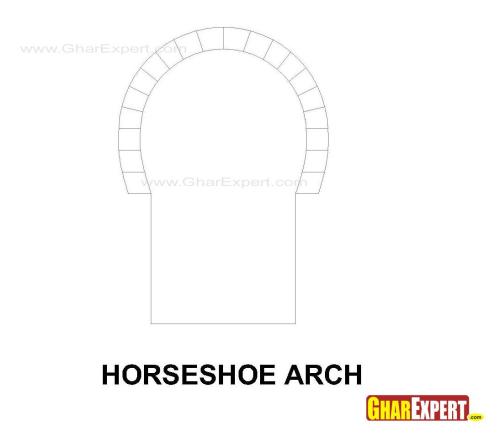
- Lancet arch (Gothic arch /Pointed arch): This arch is narrow and pointed especially used in windows, doors, etc.
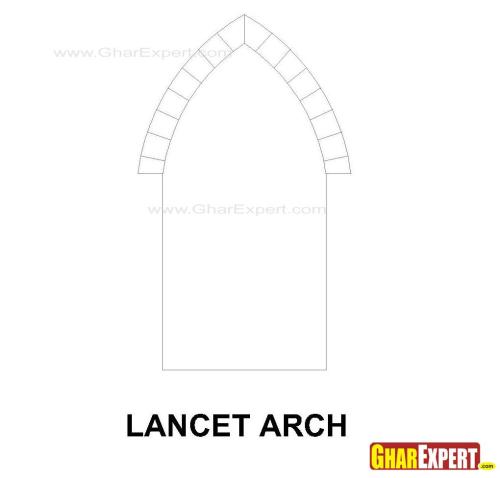
- Tudor arch(Flattenedgothic Arch): It is also called four centered arch due to its pointedness from four centers.
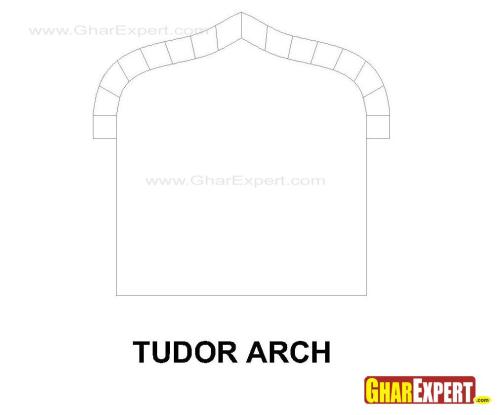
- Trefoil arch (Gothic arch): A pointed arch having cusps in the intrados on either side of the apex.
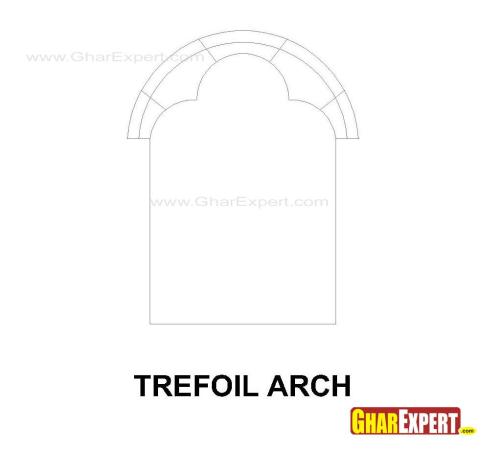
- Shouldered arch: A square headed trefoil arch. An arch consisting of a horizontal lintel supported at both sides by corbels that project into the aperture.
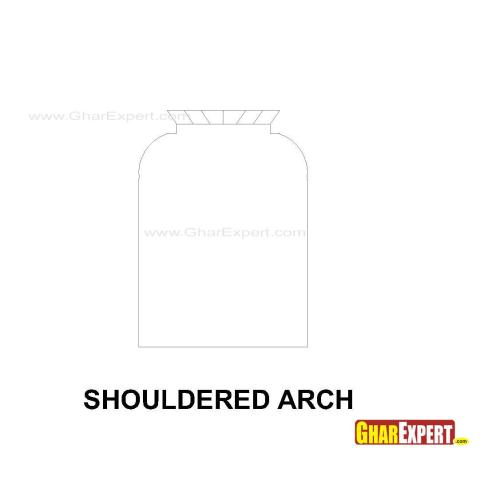
- Ogee arch: an arch with two ogee curves meeting at the apex. It is intersection point of 2 S curves.
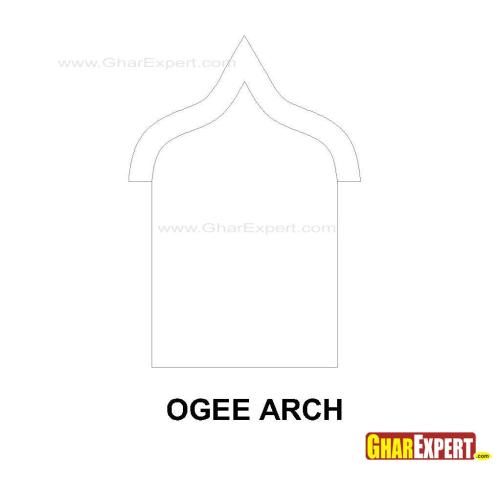
- Corbeled arch ( or false arch): An arch like shape in which sides are formed by corbelling.
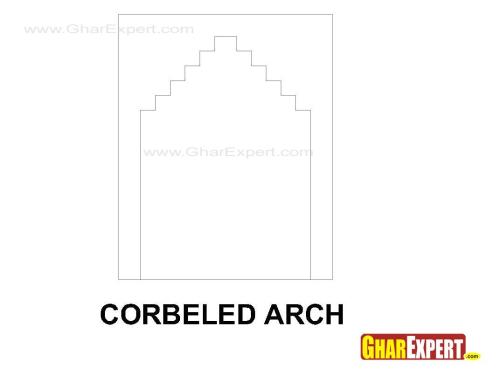
 Rain is fun but the fun may not last if your home fails to protect itself and its occupants from the elements. This write up lists 10 things you should check before the start of the rainy season.
Rain is fun but the fun may not last if your home fails to protect itself and its occupants from the elements. This write up lists 10 things you should check before the start of the rainy season.
 Do you want to increase your working efficiency and reduce energy cost too? Opt for daylighting which offers strong health and good working environment in addition to reduction in energy cost/bills up to 50 %. Let’s read this article to know more facts.
Do you want to increase your working efficiency and reduce energy cost too? Opt for daylighting which offers strong health and good working environment in addition to reduction in energy cost/bills up to 50 %. Let’s read this article to know more facts.
 Do you know unhygienic indoor air can create risks to our lives? It can cause asthma, allergic diseases and respiratory problems. This article lets you know several causes and remedial measures of indoor air quality.
Do you know unhygienic indoor air can create risks to our lives? It can cause asthma, allergic diseases and respiratory problems. This article lets you know several causes and remedial measures of indoor air quality.
 Do you know almost all individual home construction projects in India take more money to complete than what people originally plan? If planned properly, we all can save 10% or more on our home construction projects. GharExpert.com has collected a series of articles where our objective is to share with you all the tricks that you could use to save money in building your dream home!
Do you know almost all individual home construction projects in India take more money to complete than what people originally plan? If planned properly, we all can save 10% or more on our home construction projects. GharExpert.com has collected a series of articles where our objective is to share with you all the tricks that you could use to save money in building your dream home!
 Proper ventilation freshens our breaths and leads us a healthy life. If you design or modify the house with maximum ventilation by installing proper windows and ventilators which gives more light and fresh air in the building.
Proper ventilation freshens our breaths and leads us a healthy life. If you design or modify the house with maximum ventilation by installing proper windows and ventilators which gives more light and fresh air in the building.
 Take utmost care to avoid dust during day long activities else the dust causes asthmatic problems to your lungs.
Take utmost care to avoid dust during day long activities else the dust causes asthmatic problems to your lungs.
 Smoke ruins not only our stamina but limits all options to live also.
Smoke ruins not only our stamina but limits all options to live also.
 The selection of a site depends upon ones present and future spatial requirements, the envisaged available funds, one’s lifestyle.
The selection of a site depends upon ones present and future spatial requirements, the envisaged available funds, one’s lifestyle.
 The whole building should be constructed at one time to avoid settlement in any portion of the building.
The whole building should be constructed at one time to avoid settlement in any portion of the building.
 Everyone wants to build a dream home but no-one wants the hassle that comes in day-to-day construction work. Here are the guidelines that can help you pick a good contractor and make sure the relationship stays smooth throughout the construction work.
Everyone wants to build a dream home but no-one wants the hassle that comes in day-to-day construction work. Here are the guidelines that can help you pick a good contractor and make sure the relationship stays smooth throughout the construction work.
 Bacteria affect the health of the occupants of the house adversely. By adopting the following points during construction
Bacteria affect the health of the occupants of the house adversely. By adopting the following points during construction
 GharExpert.com would like to thank Rajni Jhabak, Amika Rai and Love Thy Community for their contribution to GharExpert database.
GharExpert.com would like to thank Rajni Jhabak, Amika Rai and Love Thy Community for their contribution to GharExpert database.
The capacity of doing work by an artisan or skilled labour in the form of quantity of work per day is known as the task work or out turn of the labour. The out-turn of work per artisan varies to some extent according to the nature, size, height, situation, location, etc. In well organized work less labour is required. The following may be taken as the approximate quantity of work or out turn or task for an average artisan per day.
Not all home decorating ideas require a heavy investment of time and money. If you're looking for a few affor
Once the architect has given his design options, it becomes necessary to select one and start working on it.
 Kota stone flooring is a subtle blend of grandeur and luxury giving the interior and exterior a gorgeous look.......
Kota stone flooring is a subtle blend of grandeur and luxury giving the interior and exterior a gorgeous look.......
 To get maximum ventilation and natural light in your house, make sure the building is properly oriented. Orientation of building saves energy and provides comfortable living as well. This article tells you about various factors and benefits of building orientation.
To get maximum ventilation and natural light in your house, make sure the building is properly oriented. Orientation of building saves energy and provides comfortable living as well. This article tells you about various factors and benefits of building orientation.
 Preview some of the most impressive pictures of kitchen from GharExpert Gallery.
Preview some of the most impressive pictures of kitchen from GharExpert Gallery.
 A solid roof on building is very important for everybody living in the house. The roof should be constructed in a way that assures you great safety. Here are given details about different types of roofing.
A solid roof on building is very important for everybody living in the house. The roof should be constructed in a way that assures you great safety. Here are given details about different types of roofing.
 Frames of doors and windows are most important parts of your doors and windows. They are available in different size, height, width and shapes. Frames hold locks and hinges and support door and windows to shut and open easily. Here is what you need to know about different doors and windows frames.
Frames of doors and windows are most important parts of your doors and windows. They are available in different size, height, width and shapes. Frames hold locks and hinges and support door and windows to shut and open easily. Here is what you need to know about different doors and windows frames.

different types of arch

12 feet high belvedere type cupola

US type Extension Plugs

US type Multiple Sockets
FLooring and all types of road work
FLooring and all types of road work
FLooring and all types of road work

Traditional types of brass door

Types of Cracks in the Building

Different types of POP false ceiling design

Types of Soil and Digging Tools

Modern Type of Chairs

Different types of ceiling

Different types of Mud Bricks
Entrance arch design

Entrance arch design

Wooden framed glass panel door with arched transom with sidelite

Wooden door with carved moldings and arched ventilator at the top.jpg

arch

Wooden entrance door design with arch

different types of arch

arch

Wooden entrance door design with arch

arched window

Arched French Window
Wooden Arch

entrance arch

arched window dressing

Arch design in lobby with wooden flooring and traditional dining furniture

entrance arch

arch window

US type Multiple Sockets

Kitchen design Arch Lattice
arch ceiling

Elevation design 4 Arch Lattice

Arched design for the main entrance of house

arched window

Columns and arches used as design elements

arched window with decorative rod

Wooden door with carved moldings and arched ventilator at the top.jpg

Wooden framed glass panel door with arched transom with sidelite

arched tall window

beautiful arch

large arched window

arched window sheer

Different types of ceiling
Entrance arch design

US type Extension Plugs

Entrance arch design
Copyright 2007-
GharExpert.com All rights reserved.