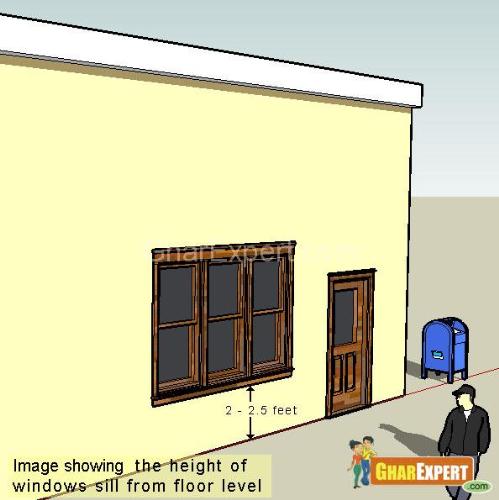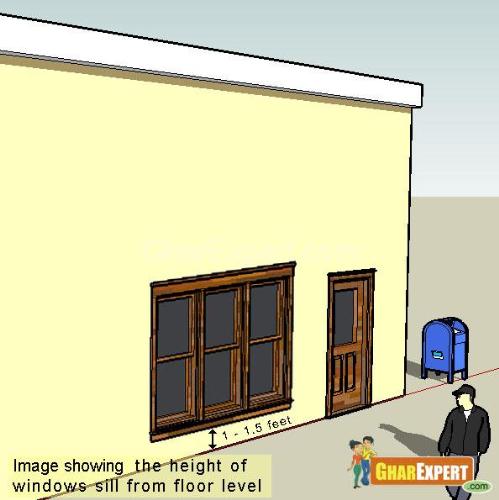Guidelines for Ventilation in Building

The provision of ventilation is essential while designing buildings to maintain health conditions. The natural ventilation through openings such as doors, windows and ventilation depends on direction and velocity of the wind prevailing outside the building. It also depends on the size and position of the openings. The buildings having maximum natural ventilation are considered the best buildings.
Guidelines for ventilation while designing building
- The building should not constructed at 90 Degree to the direction of wind.
- Try to take maximum benefit of the wind by constructing building ranging from 0 degree to 30 degrees.
- In case the wind is prevailing in the East or West direction, the effect of solar heat should also taken at the time of construction of the building..
- Low level windows should be provided in the direction of wind flow.
- The position of windows should be according the components of the building.
- The openings of windows should be thus arranged that they give maximum light in occupancy area.

- In case of buildings where persons are working or sitting on the floor, the height of sill should be 1’-1/2’ from floor level.

- Opening area should be 20 to 30% to the floor area.
- Where the wind is quite constant than the area of opening should be 30 to 50 % of the floor area.
- The window of living room should be in open space.
- Open space may be created by providing courtyard where exists open space problems.
- Provide 2 windows instead of single window in the room which has only exposed one wall.
- Provide open space around the house to get maximum natural air and light where the flow of wind low.
In this way maximum air and ventilation can be availed for living better life.
Why we need proper ventilation in building
- Ventilation maintains healthy living environment by providing fresh air to homes and removing stale and polluted air at the same time.
- Proper ventilation helps in preventing dust mites away from home because this is a major concern for the people who suffer from dust mite allergies.
- Mold, mildew and rot can be grave problems in your homes when the humidity is high. When the humidity is low, it can cause nose and throat irritation, dry skin, even shrink and crack hardwood flooring.
- The gases like carbon monoxide, carbon dioxide from fuel burning appliances etc. can also become problem without proper ventilation.
;
 There are several home construction safety tips which can be applied during construction of the house. This article will guide you through better construction safety tips.
There are several home construction safety tips which can be applied during construction of the house. This article will guide you through better construction safety tips.
 Entire area should be cleared of all roots, bushes, vegetation etc. for a smooth construction works.
Entire area should be cleared of all roots, bushes, vegetation etc. for a smooth construction works.
 Some kinds of soil need special effort for excavation. Only a trained professional can make excavation for 'Hard Rock'.
Some kinds of soil need special effort for excavation. Only a trained professional can make excavation for 'Hard Rock'.
 Kota stone flooring is a subtle blend of grandeur and luxury giving the interior and exterior a gorgeous look.......
Kota stone flooring is a subtle blend of grandeur and luxury giving the interior and exterior a gorgeous look.......
 To get maximum ventilation and natural light in your house, make sure the building is properly oriented. Orientation of building saves energy and provides comfortable living as well. This article tells you about various factors and benefits of building orientation.
To get maximum ventilation and natural light in your house, make sure the building is properly oriented. Orientation of building saves energy and provides comfortable living as well. This article tells you about various factors and benefits of building orientation.
 Preview some of the most impressive pictures of kitchen from GharExpert Gallery.
Preview some of the most impressive pictures of kitchen from GharExpert Gallery.
 A solid roof on building is very important for everybody living in the house. The roof should be constructed in a way that assures you great safety. Here are given details about different types of roofing.
A solid roof on building is very important for everybody living in the house. The roof should be constructed in a way that assures you great safety. Here are given details about different types of roofing.
 Frames of doors and windows are most important parts of your doors and windows. They are available in different size, height, width and shapes. Frames hold locks and hinges and support door and windows to shut and open easily. Here is what you need to know about different doors and windows frames.
Frames of doors and windows are most important parts of your doors and windows. They are available in different size, height, width and shapes. Frames hold locks and hinges and support door and windows to shut and open easily. Here is what you need to know about different doors and windows frames.
 Different steel bars are recommended for their relative tensile stresses.Steel bars are major components of construction.Here is what you need to know about steel bars (Sariya).
Different steel bars are recommended for their relative tensile stresses.Steel bars are major components of construction.Here is what you need to know about steel bars (Sariya).
 Brahmasthan is a powerful zone of the house. It should have open space for flow of energy in the house. The positive energy is very useful for living beings of the occupants of the house.
Brahmasthan is a powerful zone of the house. It should have open space for flow of energy in the house. The positive energy is very useful for living beings of the occupants of the house.
 Brick work is an important part of construction work done with the help of bricks and cement mortar. It is done with different quality of bricks with different ratios of cement mortar according to the requirement.
Brick work is an important part of construction work done with the help of bricks and cement mortar. It is done with different quality of bricks with different ratios of cement mortar according to the requirement.
 Are you remodeling your bathroom? Bathroom shower doors make your bathroom a style icon. Read the following article that will help you select the bathroom shower door that will exactly suit your bathroom.
Are you remodeling your bathroom? Bathroom shower doors make your bathroom a style icon. Read the following article that will help you select the bathroom shower door that will exactly suit your bathroom.
 Living room or Drawing room should be located in east or north direction. The ideal location of a living room depends on plot facing.
Living room or Drawing room should be located in east or north direction. The ideal location of a living room depends on plot facing.
Without knowing perfect mixture of cement and sand you can not achieve your goal.
Manufacturing date, grade and type play vital role in purchasing right cement and there should be no lumps in it.
First Class Bricks must be homogeneous in texture without showing appreciable sign of efflorescence.
A coupler connects the two pipes to each other. If the material and size of the pipe are not the same,it is called a 'reducing coupler'.
Fine sand should consist of natural sand or crushed stone sand. It should be hard, durable, clean and be free from organic matter etc. and should not contain any appreciable amount of clay balls and harmful impurities such as alkalis, salts, coal, decayed vegetation etc.
Bricks provides several choices for quality. Select a type according to your need.
The beading is of plain variety with square edges.

Morraccan view building exterior for a two storey building

Buildings Big building

Guidelines for Laying Cement Concrete Floor

Wardrobe design guideline

Kitchen Ventilation (Ceiling Exhaust Fan)

Kitchen Ventilation(Wall Mounted Exhaust Fan)

Kitchen ventilation Window

Arched ventilation

cross ventilation veranda

Hight of Window sil for proper ventilation

Hight of Window Sil for ventilation

Bathroom Ventilation Fan

Exhaust Fan Placement in wall for bathroom ventilation

Inline and Ceiling Mount Exhaust Fan Placement Bathroom Ventilation

Bathroom Ventilation through roof

kitchen design with full ventilation in white color

Single Bed design with upholstered headboard and large windows for ventilation

Wooden Ceiling design for Bedroom and floor to wall windows for lighting and ventilation

Bathroom ventilation and skylight

Illuminated Building Exterior

Hight of Window sil for proper ventilation

Hight of Window Sil for ventilation

Arched ventilation

cross ventilation veranda

Kitchen Ventilation (Ceiling Exhaust Fan)

Kitchen Ventilation(Wall Mounted Exhaust Fan)

Kitchen ventilation Window

Bathroom Ventilation Fan

Guidelines for Laying Cement Concrete Floor

kitchen design with full ventilation in white color

3d elevation for the building

Residential Building Exterior Design

Building Exterior Design

Bathroom ventilation and skylight

Illuminated Building Exterior

Cool bed design with built in shoe rack

Exhaust Fan Placement in wall for bathroom ventilation

Inline and Ceiling Mount Exhaust Fan Placement Bathroom Ventilation

Bathroom Ventilation through roof

Types of Cracks in the Building

elevation
Exterior view of building

Door design facade design for the building with small garden in the front

building elevation

Building Elevation
office building
Residential building

COMMERCIAL BUILDING

creepers on walls green building Idea

Ceiling Design in Business Building
building elevation

Elevation of building

Cracks in Building

small kitchen

Showroom commercial ceiling building design

Elevation of Building

Villa

Modern Building design
Building Elevation

Elevation of college building

Building Elevation Design

Building Elevation

building exterior
Building Elevation

Building Exterior Elevation

famous-buildings-statue-of-liberty-twin-towers-&many others

Villa View

Elevation of school building

House elevation

Exterior view of Commercial Building
Copyright 2007-
GharExpert.com All rights reserved.